
scroll down to view
Earl Major Estate
Newton
This historic 1930s Tudor revival home sits on 1.8 acres along a quiet residential road in Newton, MA. The clients undertook an extensive renovation of the property, which changed the way the house related to the site. The clients desired a landscape to match the significance, character, and quality of the home while addressing the programmatic needs of the family.
To accomplish this ambitious program, overgrown vegetation was cleared and the sloping site was re-graded to integrate the house, terraces, gardens, and a sweeping lawn. An intimate oval garden, constructed at the side of the residence, relates closely to the curves of the oriel window. DGLA oversaw the design and construction of masonry walls, detailed paving patterns in both brick and bluestone, and planting. The new site plan clarifies the arrival sequence, enhances circulation, defines well-proportioned outdoor spaces, and relates to the historic architecture of the home and surrounding neighborhood.
Collaborators: Peter Zimmerman Architects, KVC Builders, Merrimack Design, Schumacher Companies, Anthony Catalfano Interiors; Photographers: Richard Mandelkorn, Scharper Photography
Awards: BSLA Merit Award for Design, 2014, Bulfinch Award, 2014
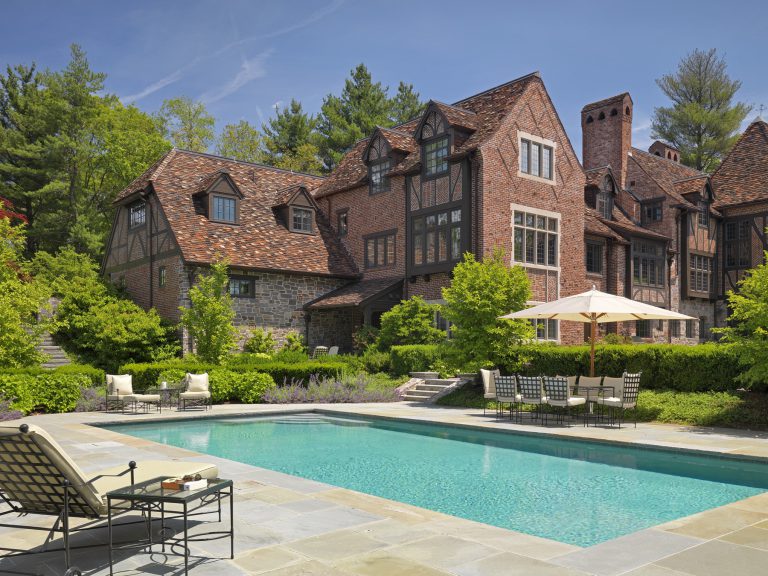 ";
";

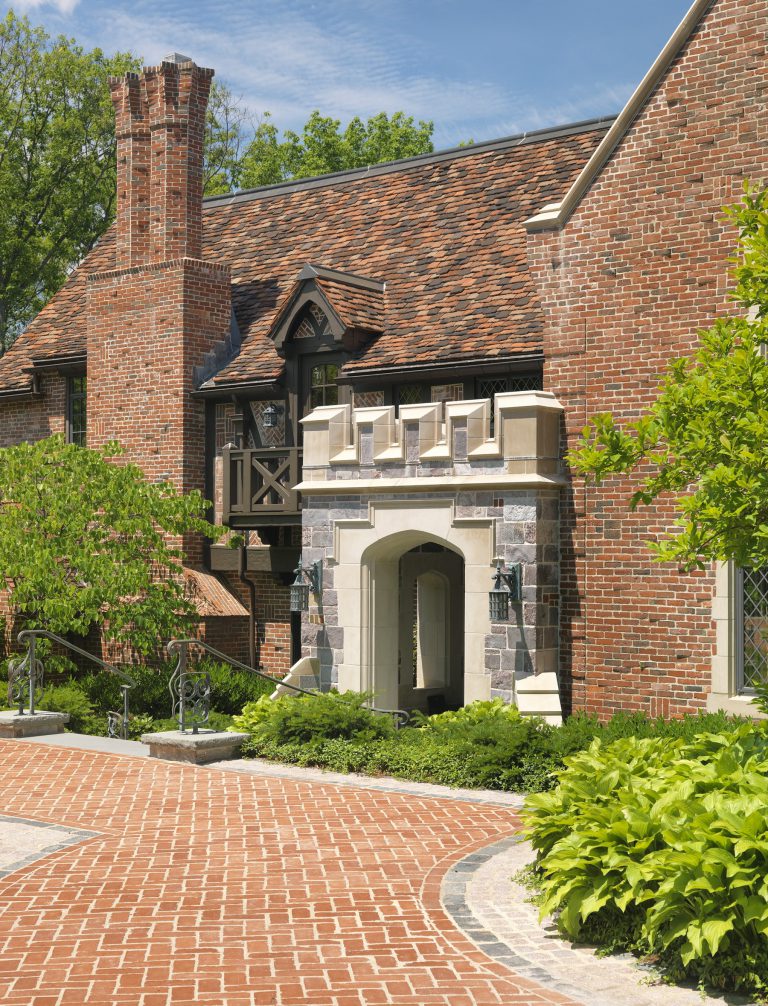 ";
";

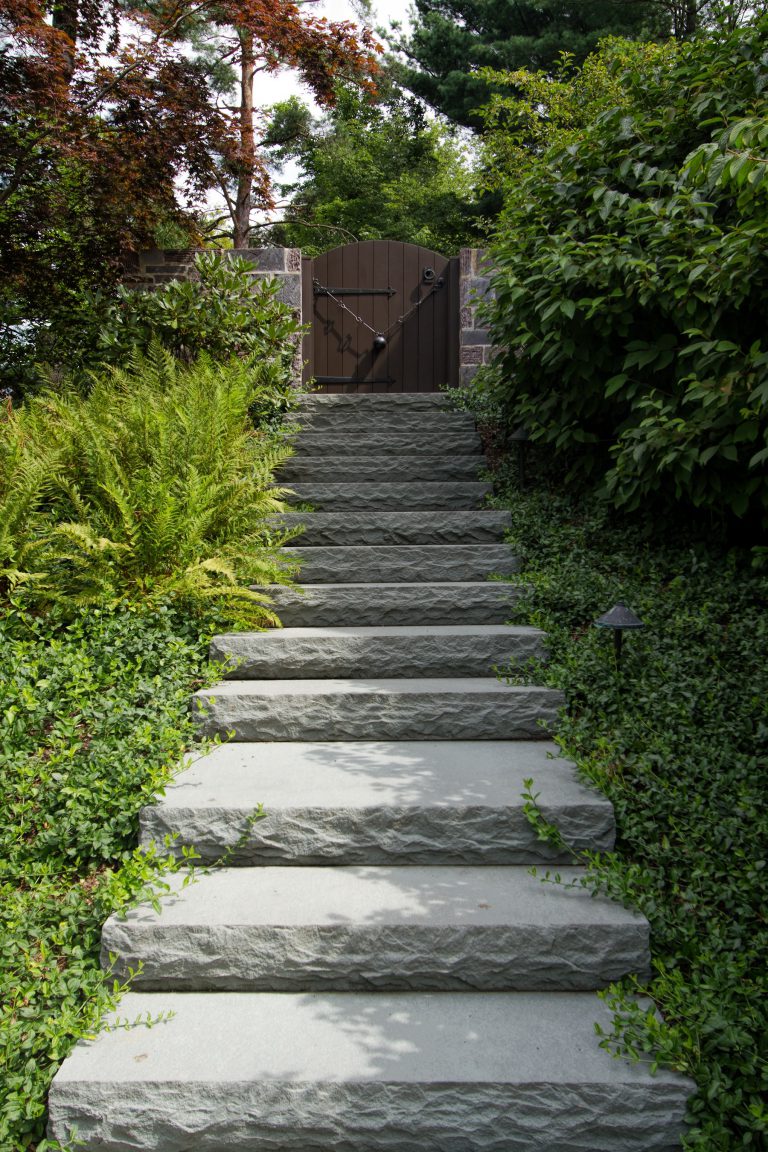 ";
";

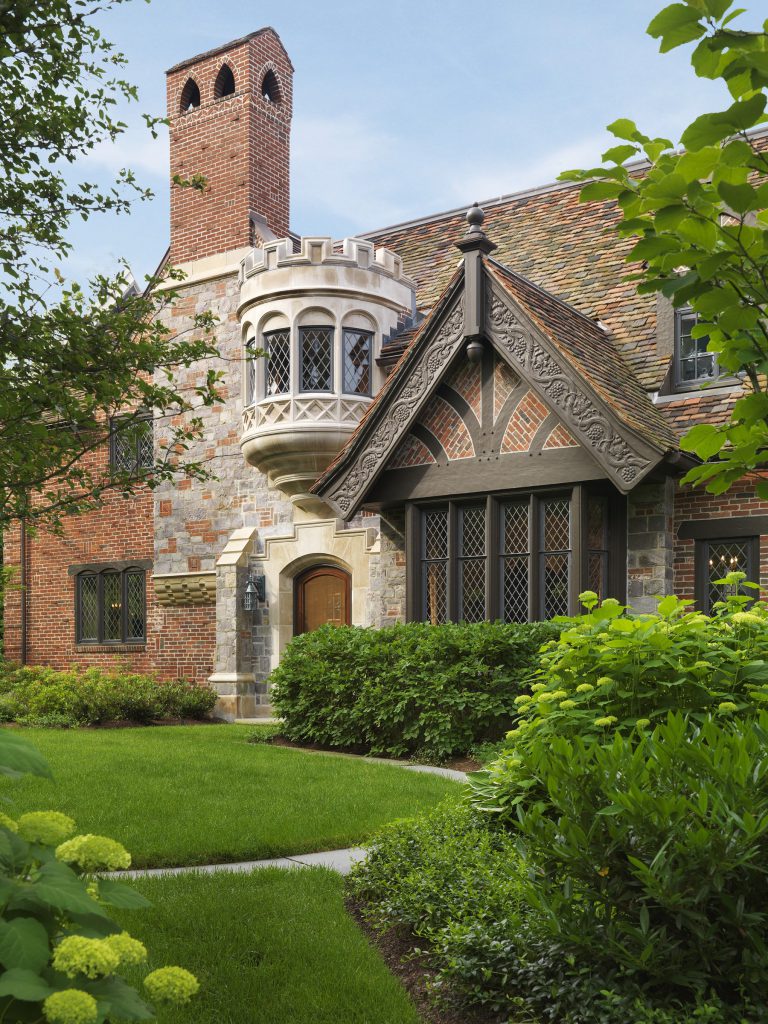 ";
";

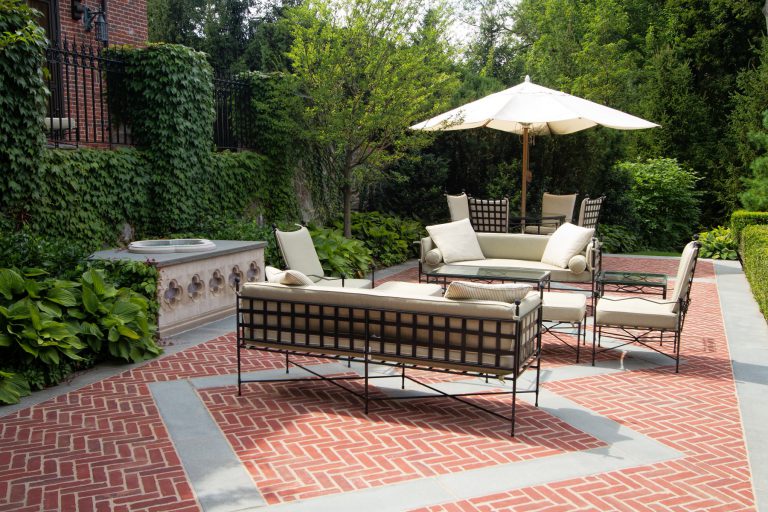 ";
";

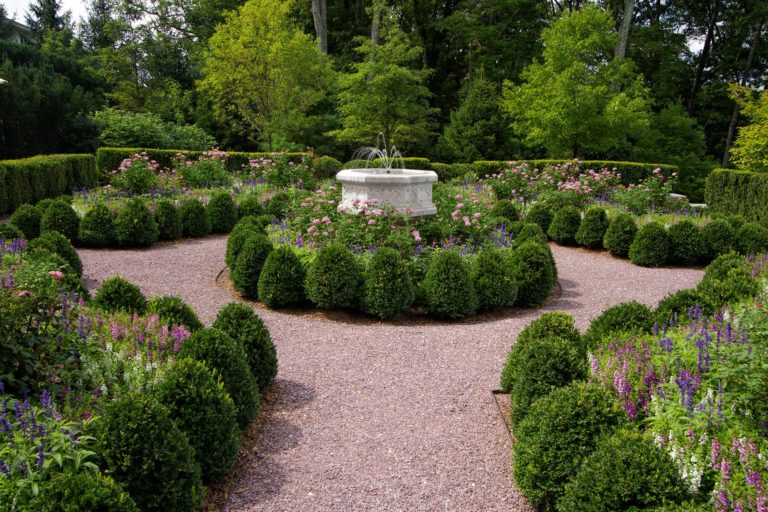 ";
";

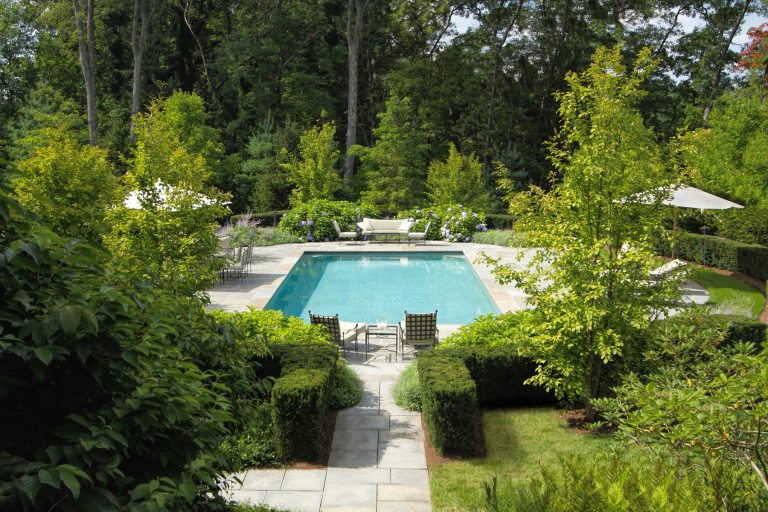 ";
";


