
scroll down to view
Cypress Court
WELLESLEY
Set back from the street and buffered by topography and mature stands of trees, this property offered a unique opportunity to create a tranquil setting for a new home within a suburban context. From the onset, the existing landform and vegetation at the periphery were identified as resources to be upheld. By doing so, the existing relationship of the property to its context would be maintained, and privacy within the property could be preserved.
Contributing to a heightened arrival sequence, a chip seal drive passes through an existing woodland softened with fern and understory plantings, before turning to redirect views across an open lawn to the residence. Proceeding towards a towering copper leaf beech tree, the arrival sequence culminates at an elliptical forecourt, where magnolias frame the main body of the residence.
In the rear yard, a stone terrace is framed with evergreen hedges and a simple, lush perennial palette. The design of the landscape is a direct response to the character of the architecture, where symmetry is maintained in the form each space and natural materials compliment the relaxed nature of the shingle style façade.
Collaborators: Patrick Ahearn Architect, The Picot Company; Photographer: Neil Landino
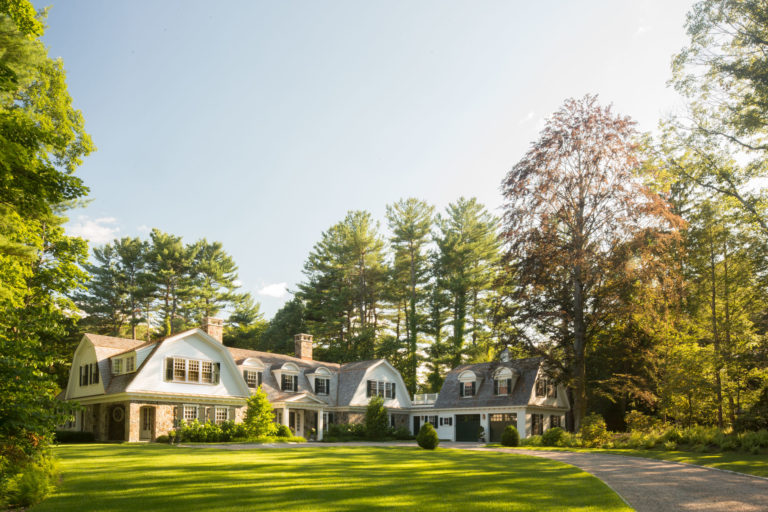 ";
";

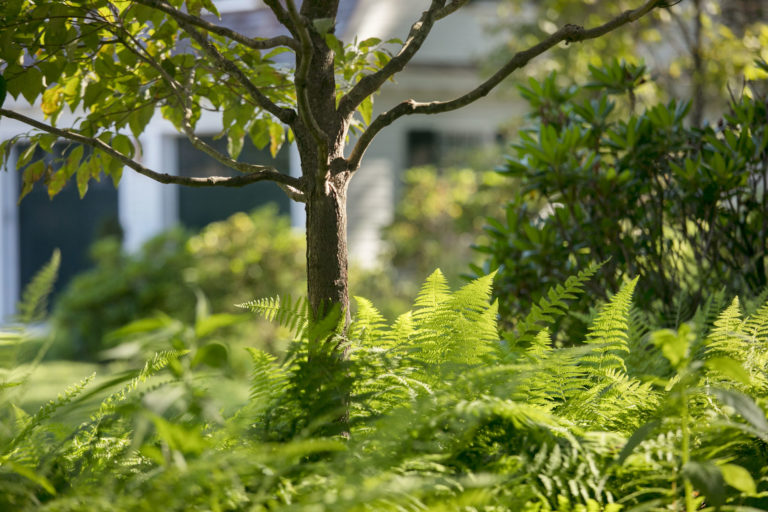 ";
";

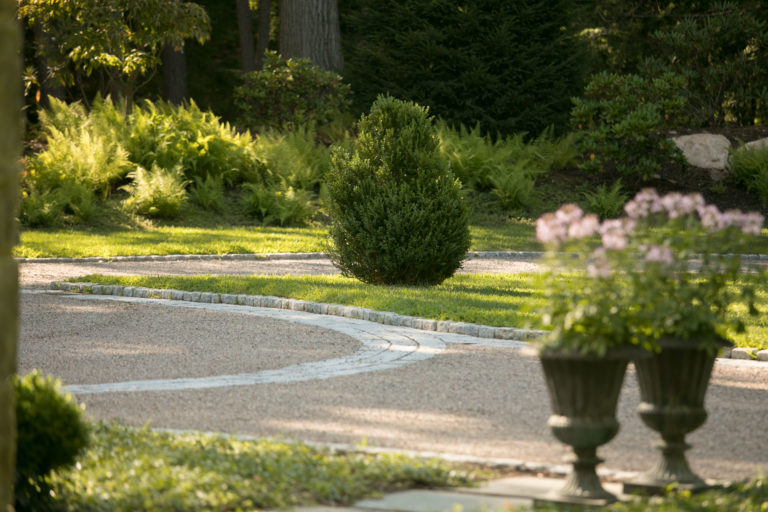 ";
";

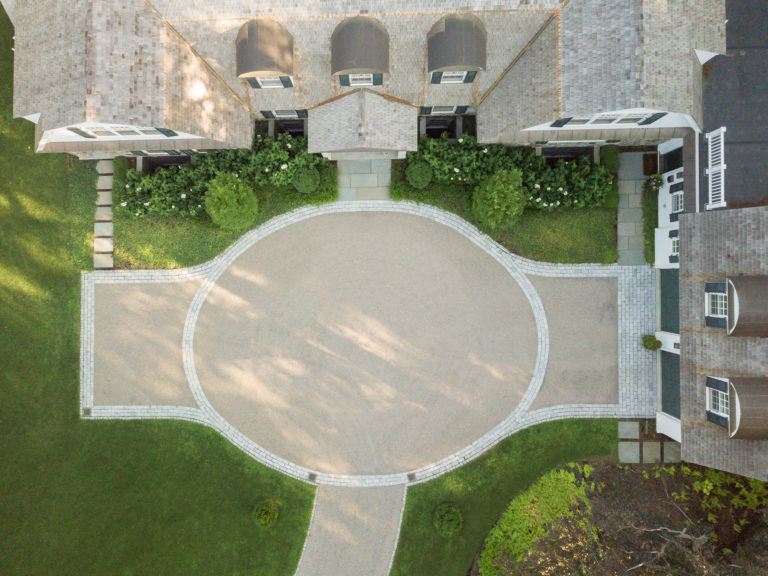 ";
";

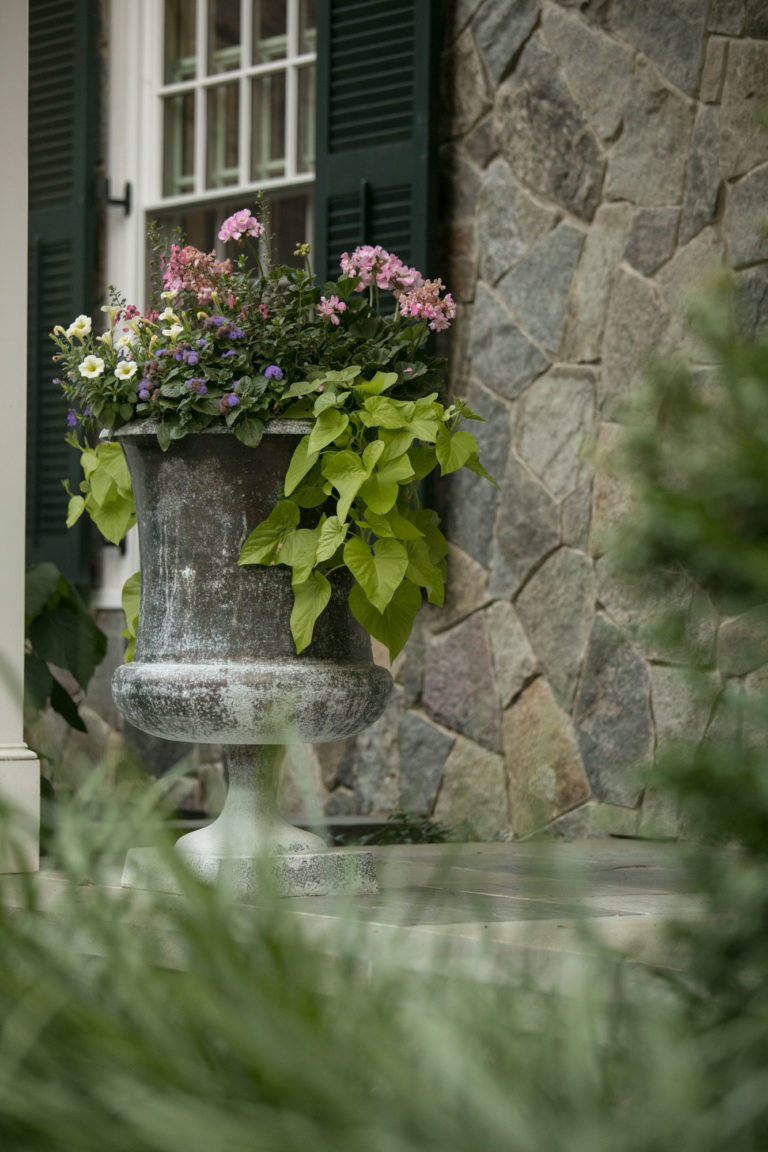 ";
";

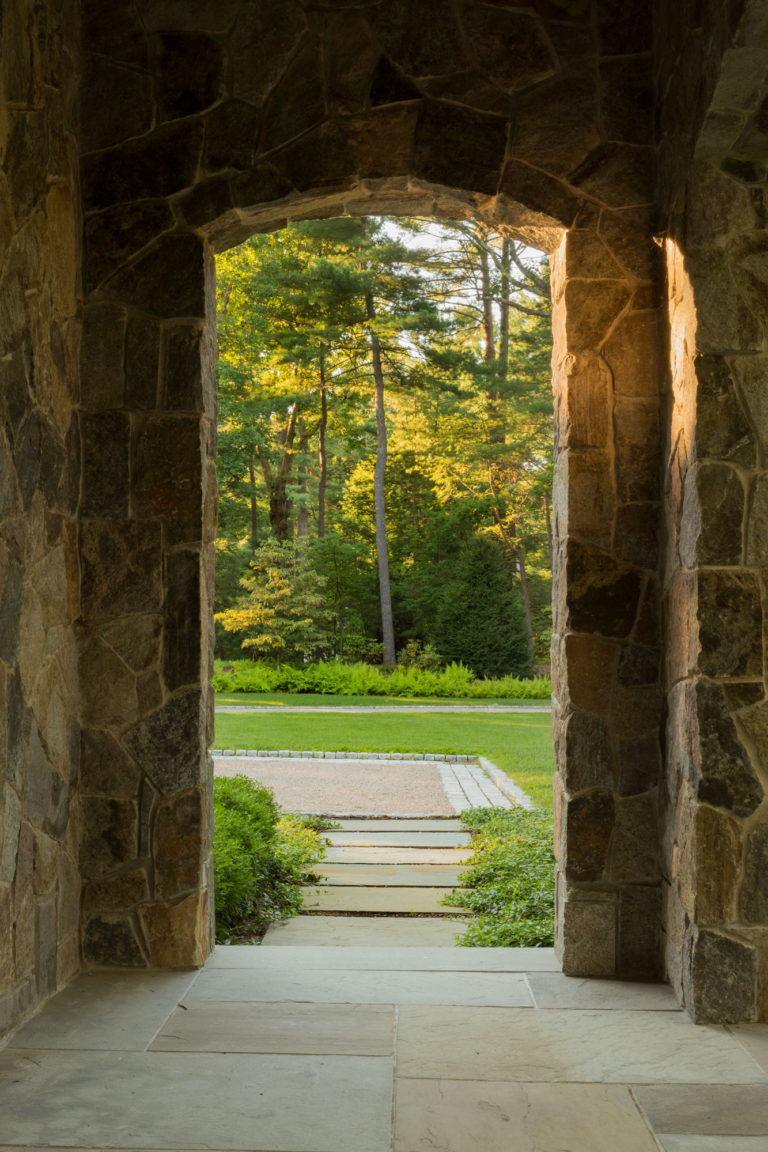 ";
";

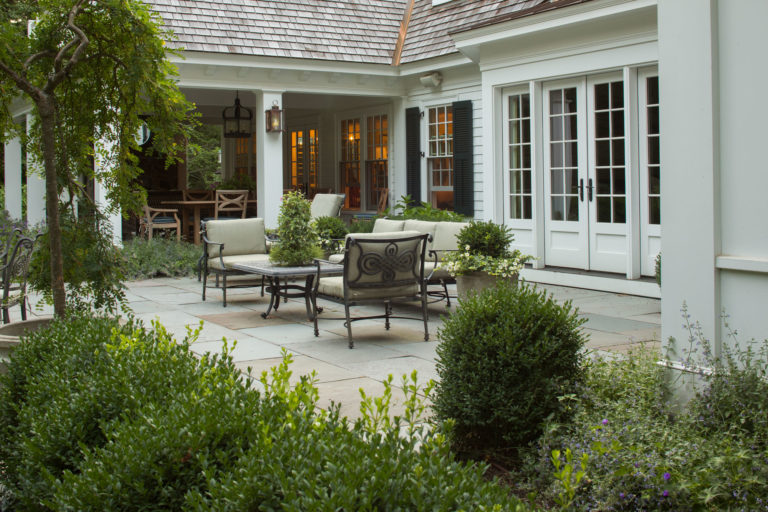 ";
";

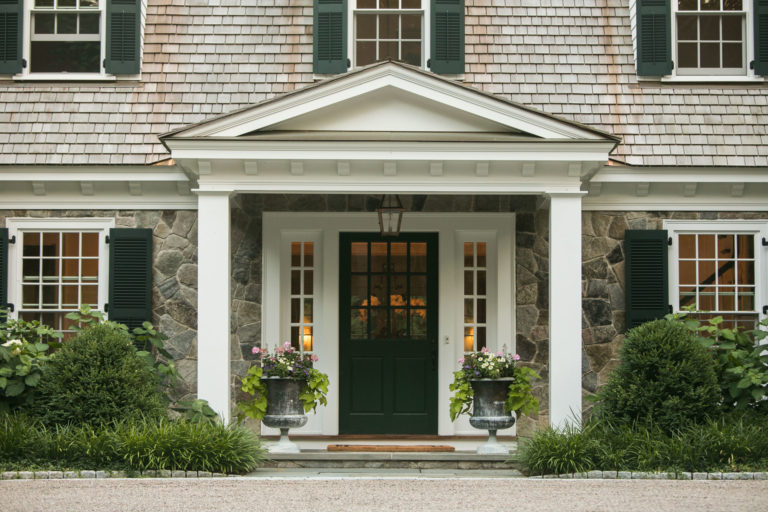 ";
";


