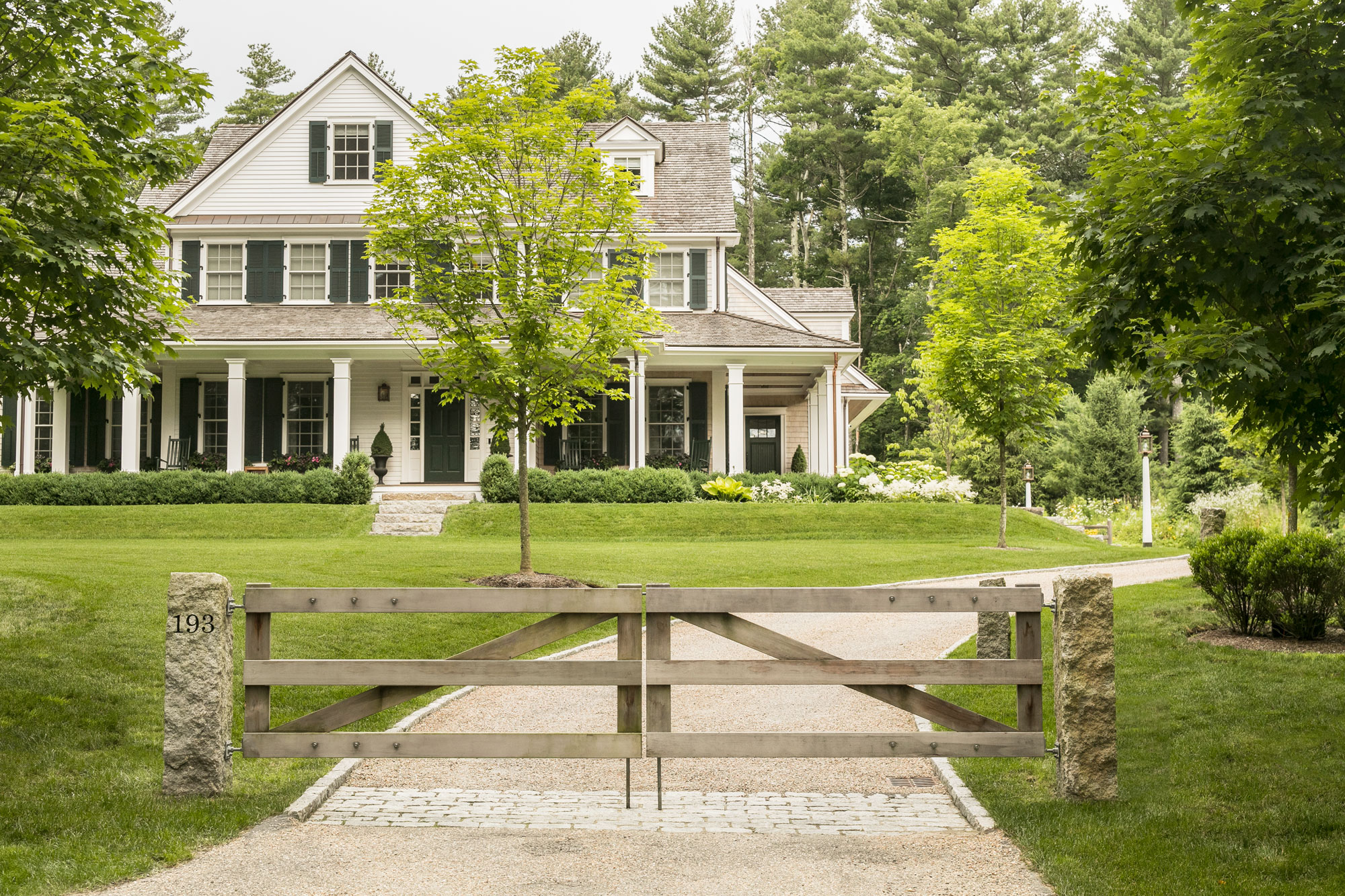
scroll down to view
Rocky Narrows
SHERBORN
Not far from a stretch of the Charles River in the rural suburbs of Boston, Rocky Narrows presents a landscape at the intersection of rustic and refined. In achieving this aesthetic, the design of the landscape utilizes two fundamental elements: form in the sense of topography and landscape features, and materials in the sense of planting, masonry and timber.
Defining the landform of the site, a soft, yet definitive grade break sets the residence on a pedestal, where only a select few sets of granite stairs traverse the gentle slope. Graceful curves inform the layout of the drive, which leads guests to an arrival court held by a tapered fieldstone retaining wall.
A consistent palette of natural materials provides lush greens and brilliant whites in the planting, while masonry and timber contribute complimentary earth tones. Featured on two reclaimed granite piers, a three rail gate hangs at the front entry, while additional piers move up the drive matched by sugar maples on the opposite side. Encompassing the remainder of the yard is a split rail fence, terminating an adjacent slope and allowing wildflowers to peer over each rail.
Collaborators: Patrick Ahearn Architect, R.P. Marzilli; Photographer: Neil Landino
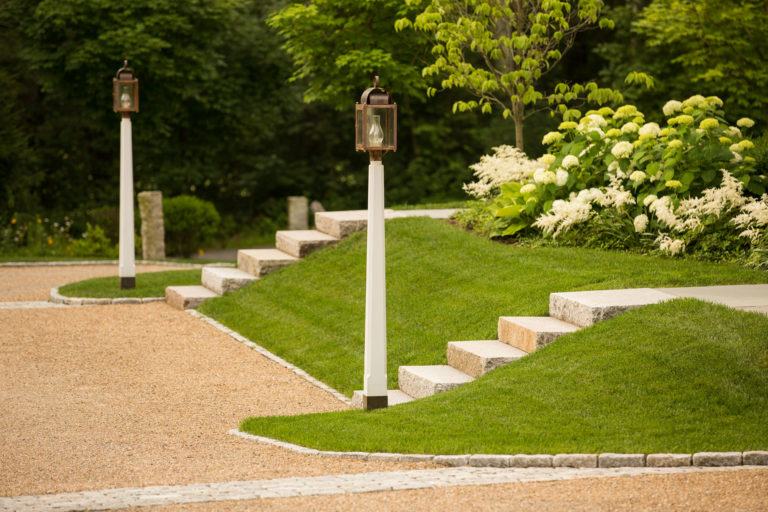 ";
";

 ";
";

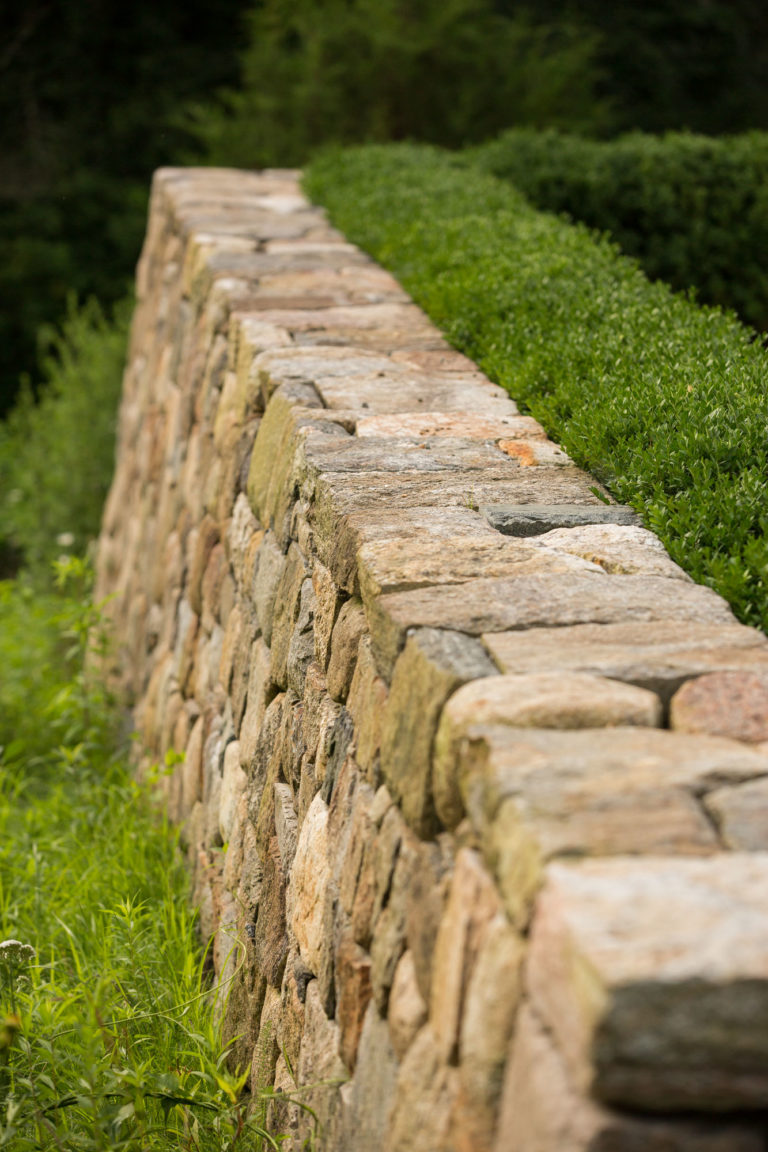 ";
";

 ";
";

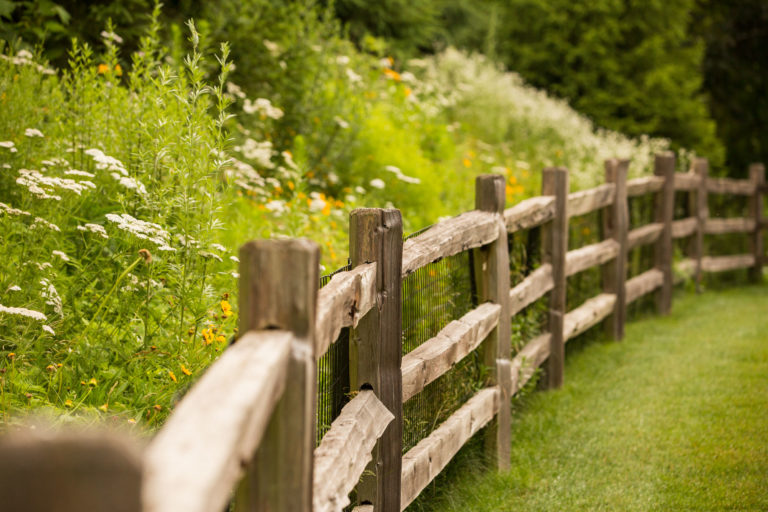 ";
";

 ";
";

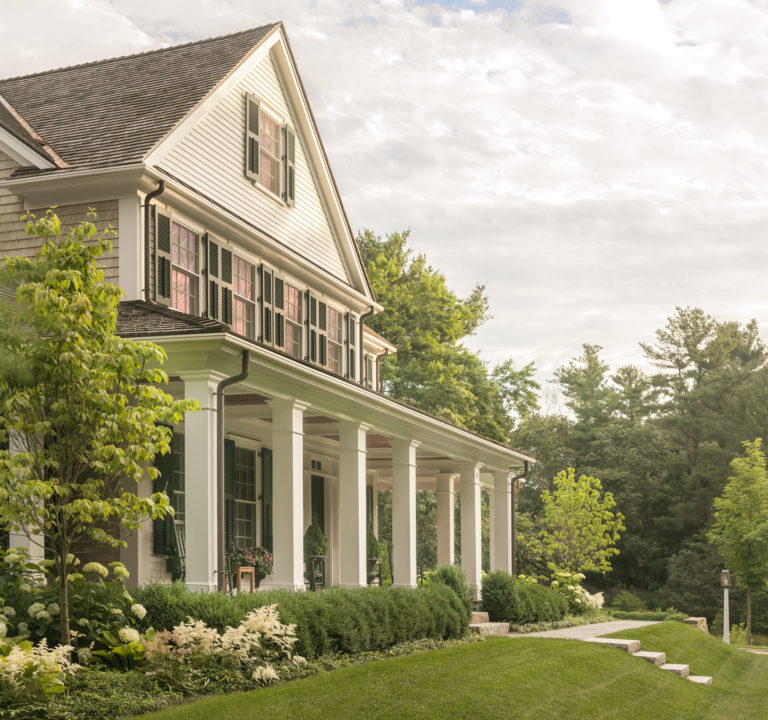 ";
";


