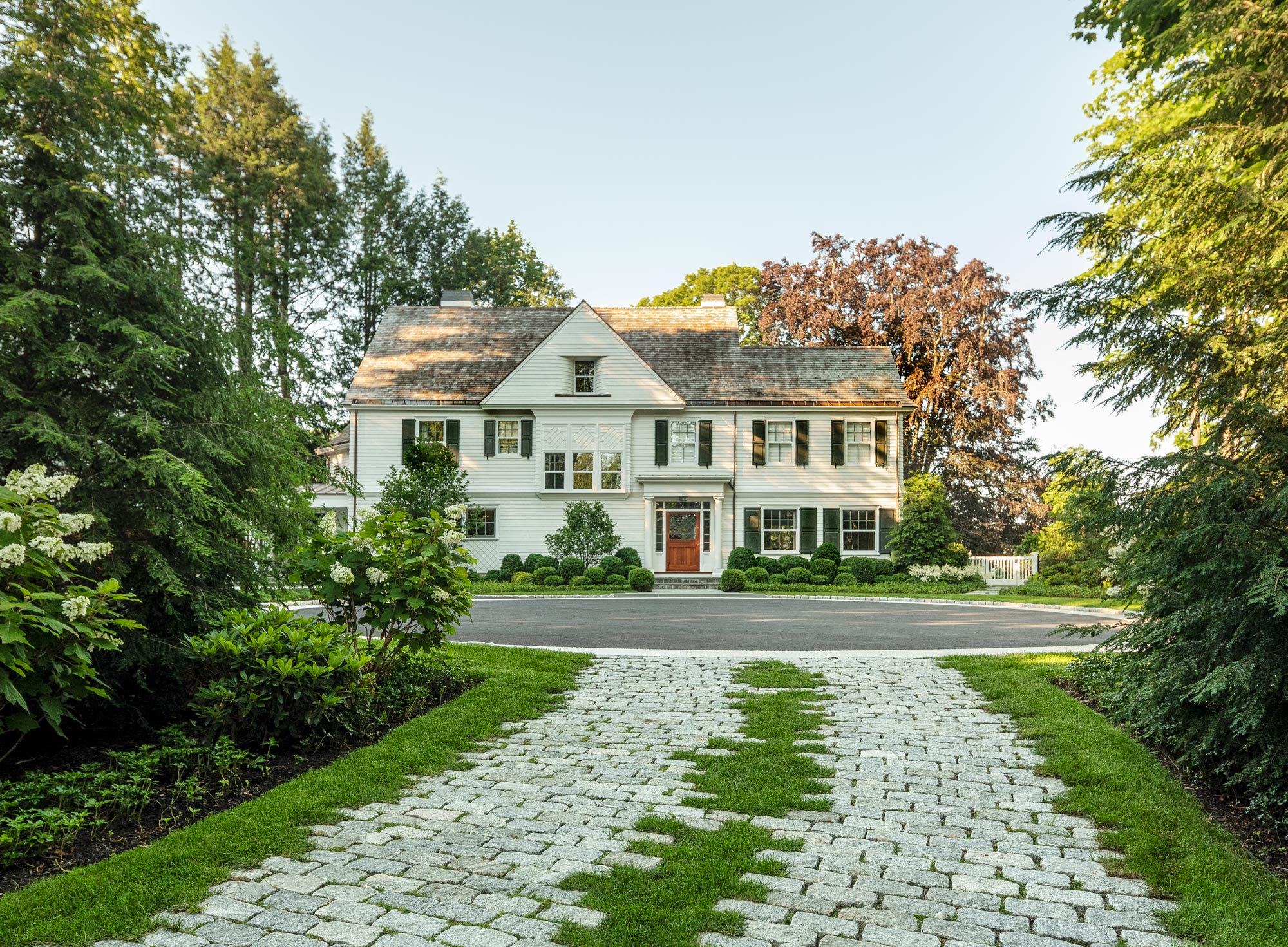
scroll down to view
Beechwood
CHESTNUT HILL
New homeowners of a historic, Shingle style home in the suburbs of Greater Boston were looking for a landscape that would complement the architecture and encourage an outdoor lifestyle. Perched on a rise, the siting of the house is unique as the front façade faces away from the street from which the property is primarily accessed. Resolving this orientation of the home was central to the design of the landscape.
Broad, arching lawn stairs at the rear terrace were introduced to reorient the outdoor living space towards the street, capturing views of the rolling lawn, a magnificent European beech tree, and a cricket club in the distance. Though the architecture is eccentrically sited, a central gallery through the front entry of the residence defines an axis that informs the layout of pathways, spaces, and focal features.
Throughout the property, a planting palette limited to greens and whites emphasizes form and texture, complementing the architecture and surrounding outdoor spaces. The design of the landscape integrates several connections between the interior and exterior rooms, providing areas for cooking, dining, and entertaining, each thoughtfully positioned based on their intended use.
Collaborators: LDa Architecture & Interiors, Su Casa Designs, Michael S. Coffin, Youngblood Builders; Photographers: Neil Landino, Greg Premru
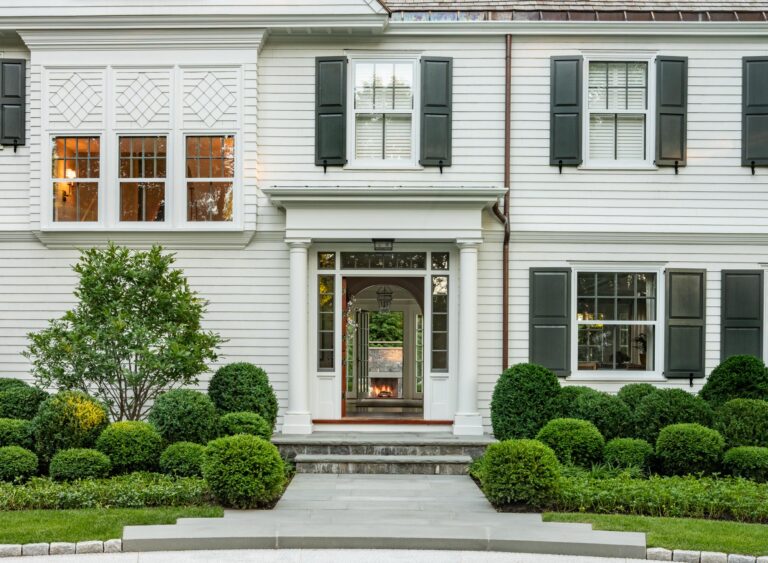 ";
";

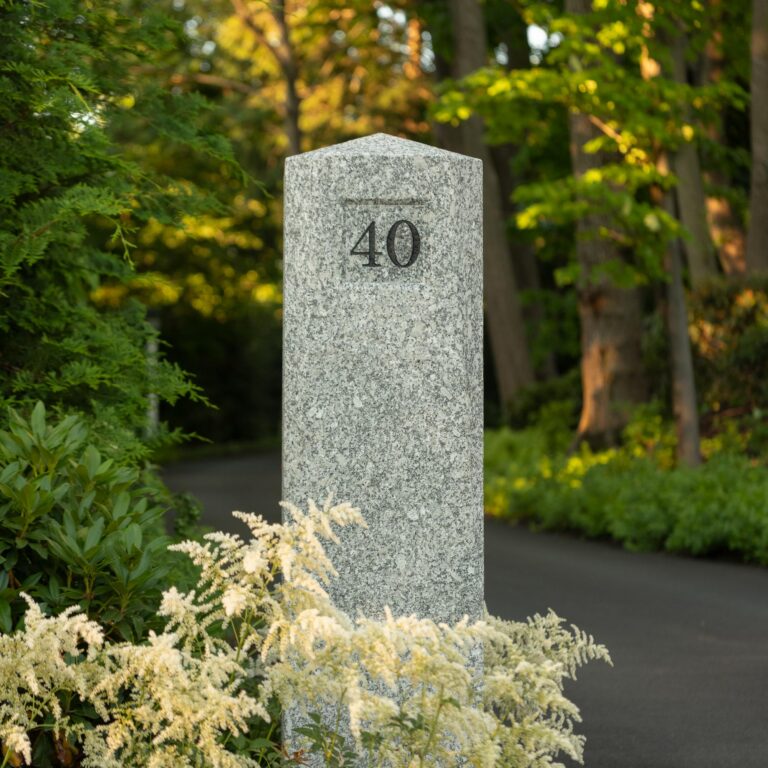 ";
";

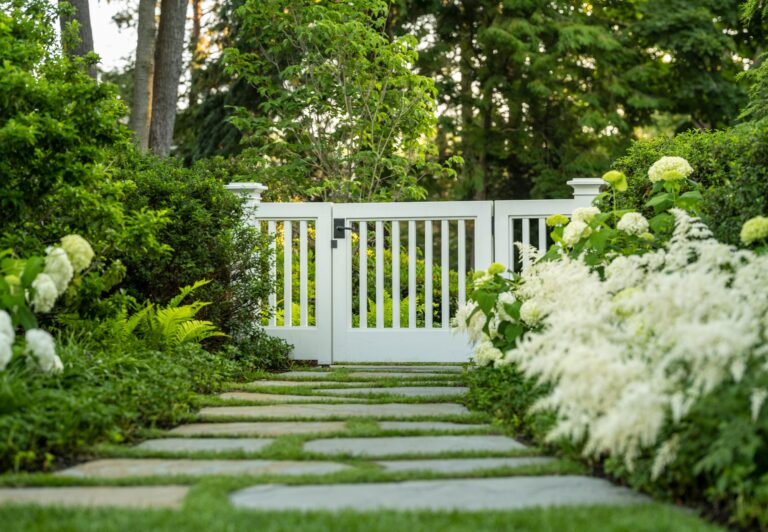 ";
";

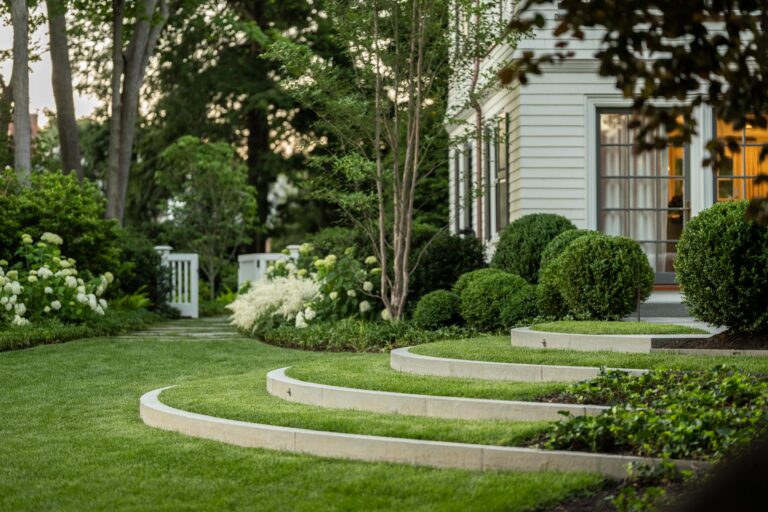 ";
";

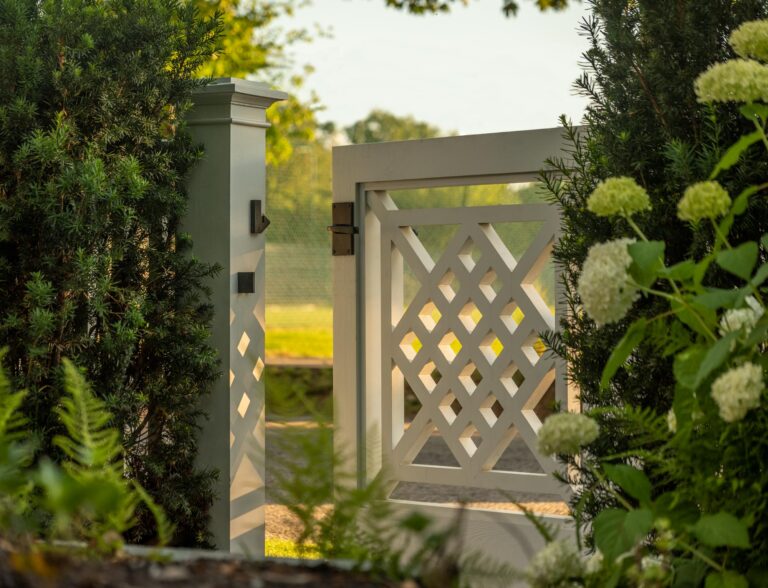 ";
";

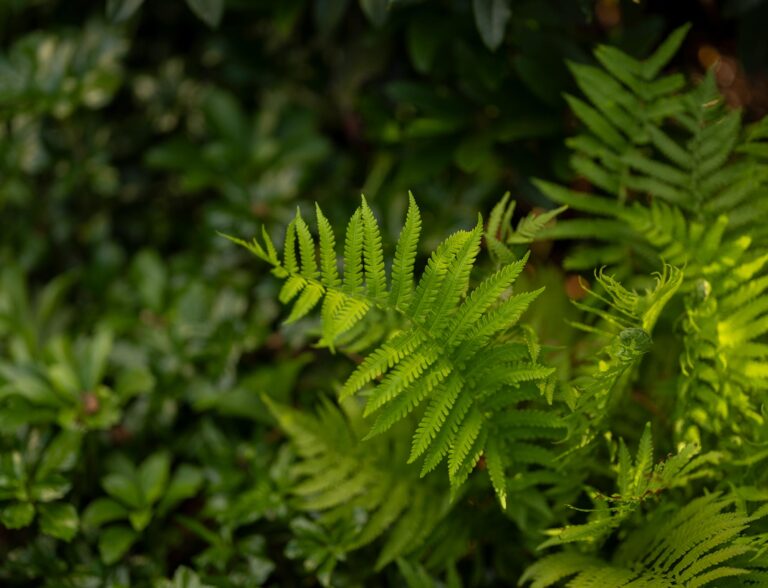 ";
";

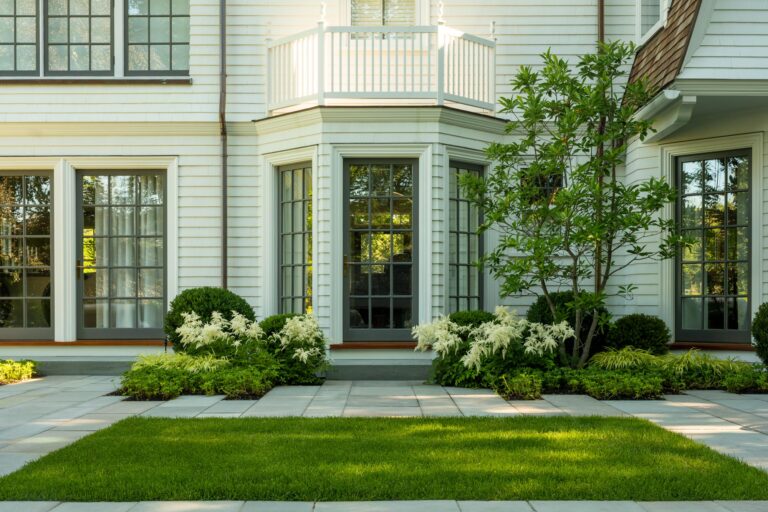 ";
";

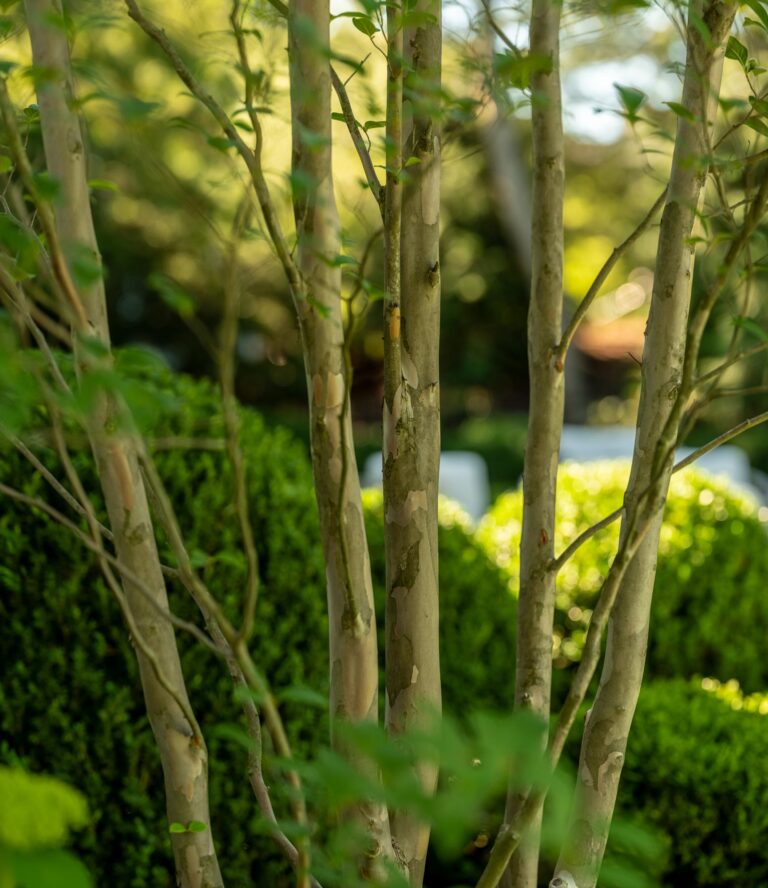 ";
";

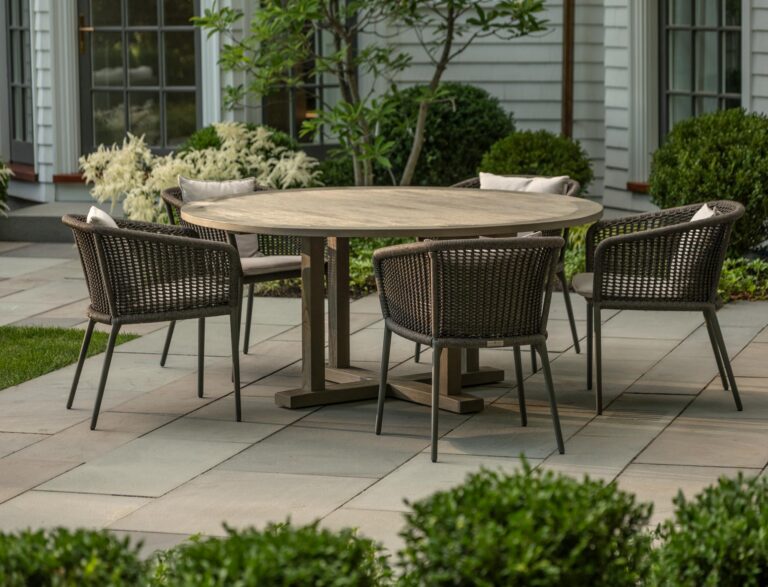 ";
";

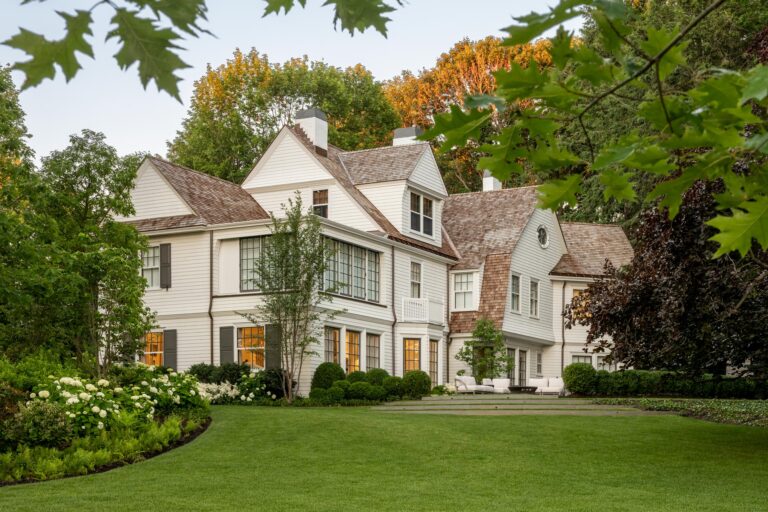 ";
";

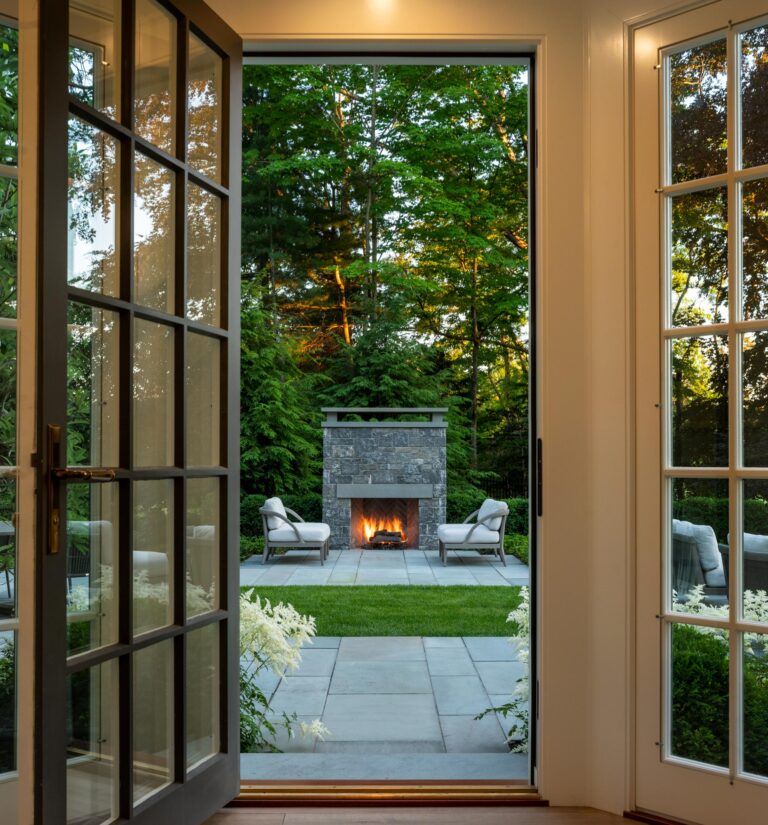 ";
";

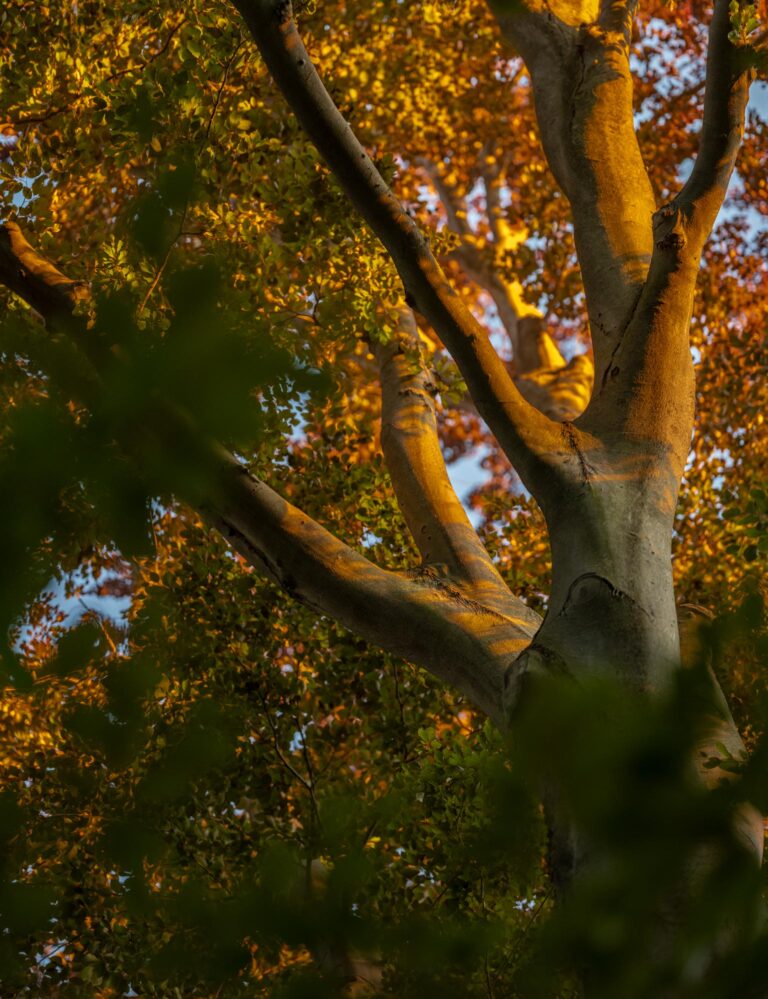 ";
";

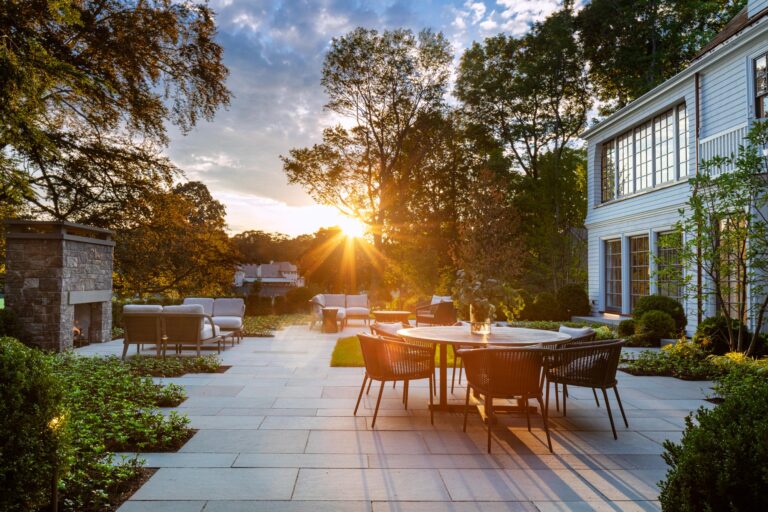 ";
";


