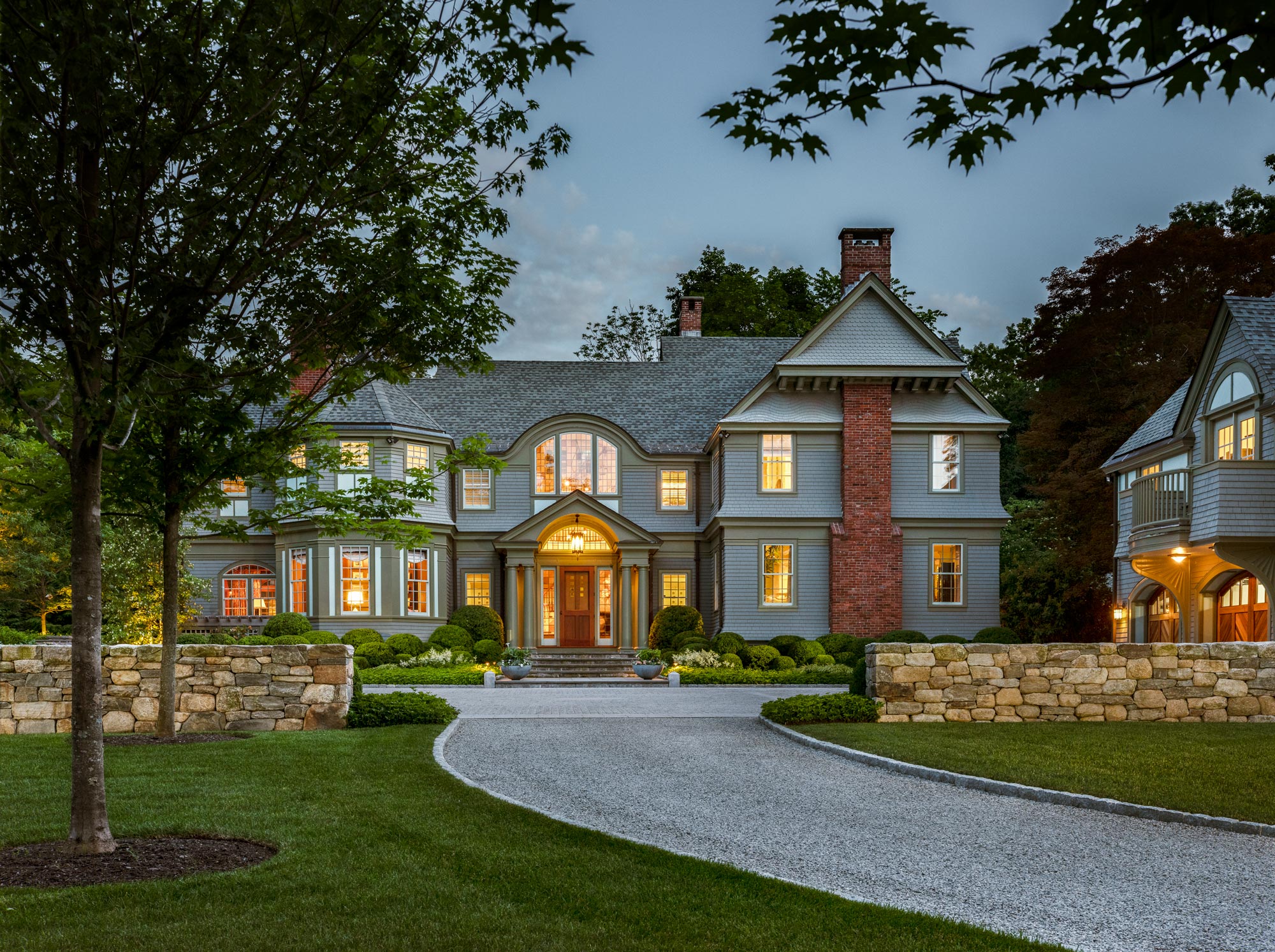
scroll down to view
Fiddler’s Green
Weston
The owners of a renovated Shingle Style home on two acres in Weston, Massachusetts, enjoy taking walks on their woodland-bordered property adjacent to the town reservoir. Passionate about the historic property, they sought to elevate the landscape to the level of their Queen Anne-detailed house.
Drawing on scale and proportion, the design of the landscape is classically inspired and includes an enhanced arrival sequence, the establishment of outdoor rooms, and bespoke elements that build off and respect the character of the architecture. The design and materials relate closely to the semi-rural New England setting and prioritize making a connection between indoor and outdoor spaces.
A fieldstone wall guides visitors from the shared road to a private entry announced by piers beyond which a drive curves into a full-on view of the residence across a natural-stone parking court. From here, bluestone steppers usher visitors to an extensive perennial walk, which in turn leads to the terrace, where hydrangea soften a bowfront wall. The outdoor spaces culminate at the terrace and integrated pergola, a gathering area with a sculptural fireplace, water features, and a view of the great lawn’s preserved red maple—a mature and majestic counterpoint to innovation.
Collaborators: R. P. Marzilli, M. F. Reynolds; Photographers: Neil Landino, Greg Premru
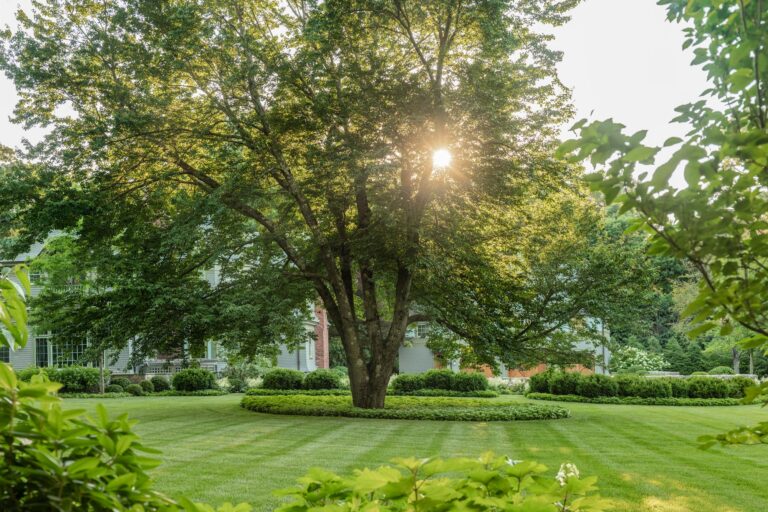 ";
";

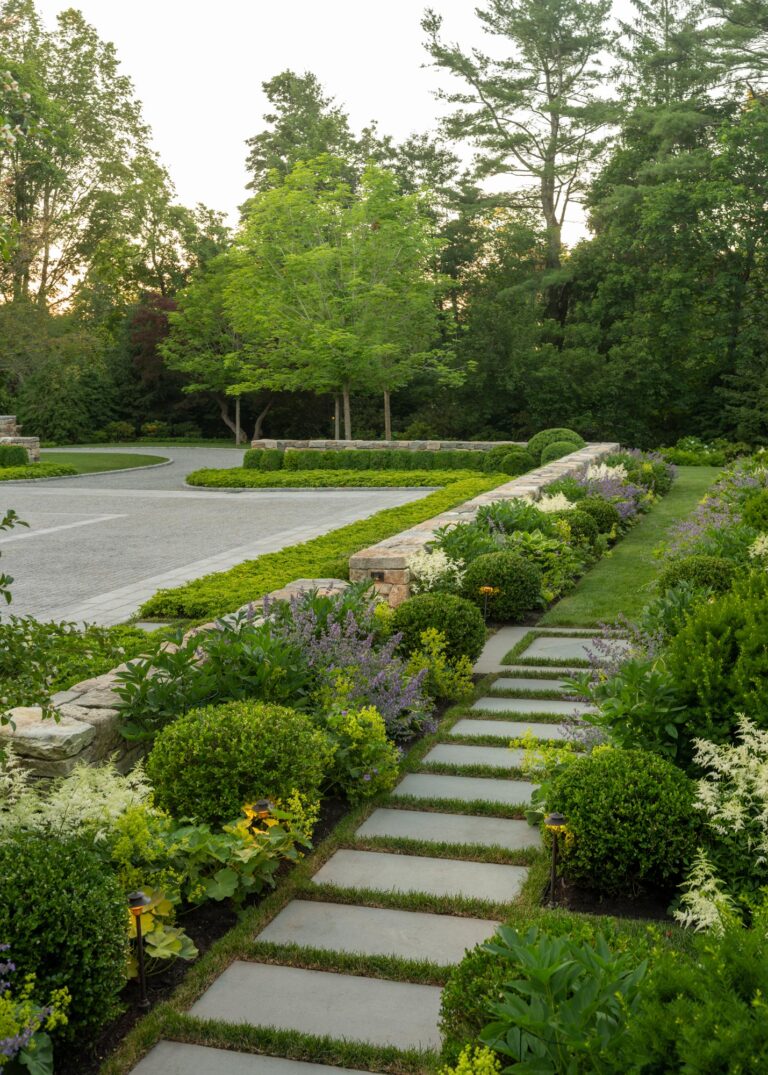 ";
";

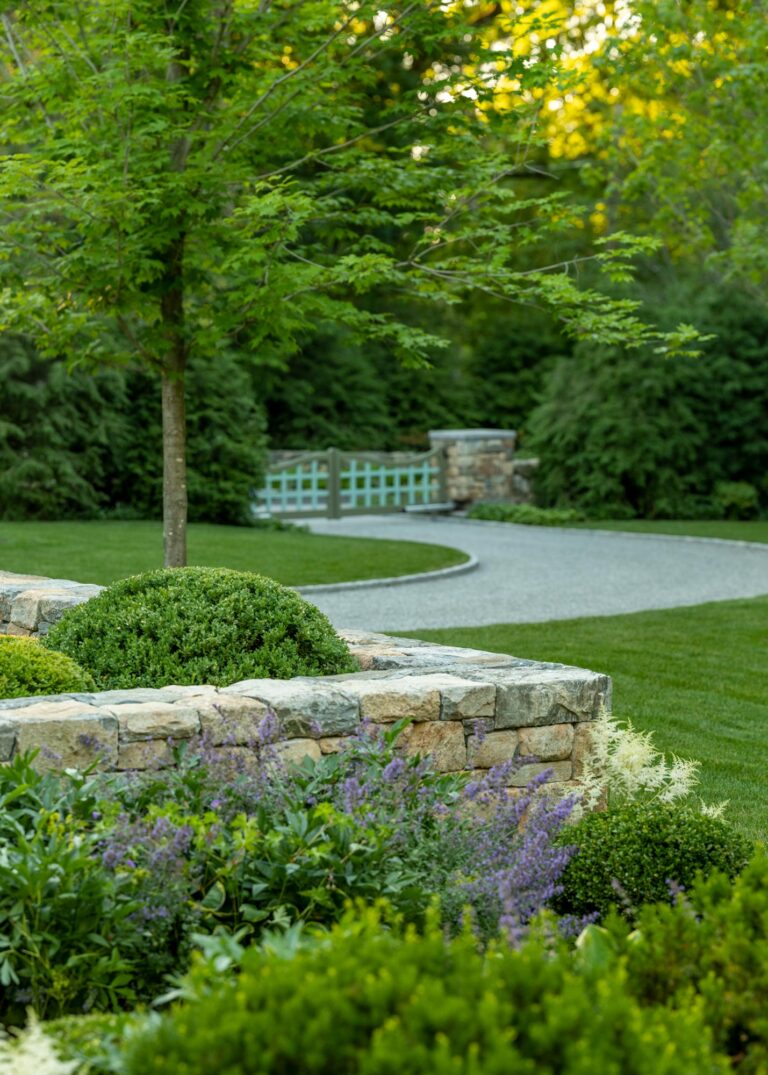 ";
";

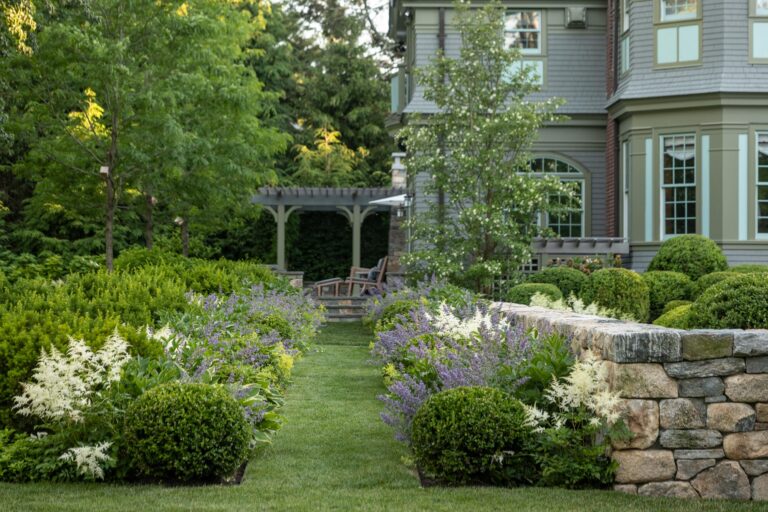 ";
";

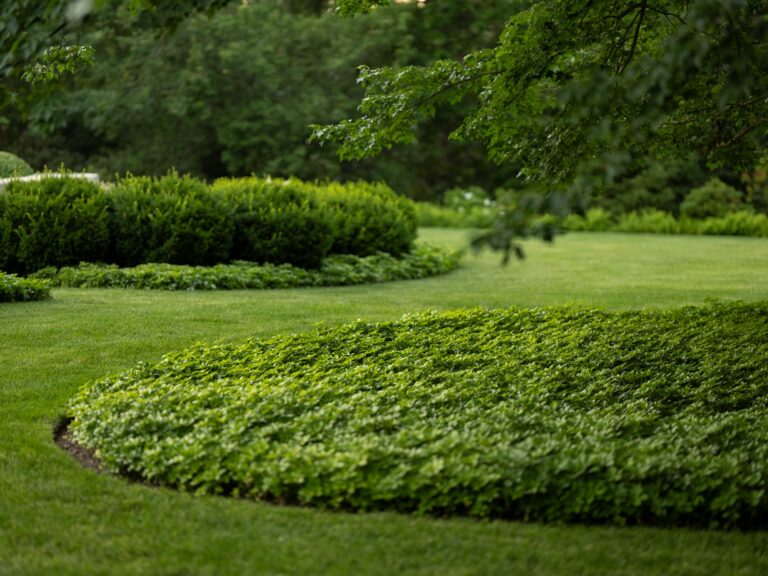 ";
";

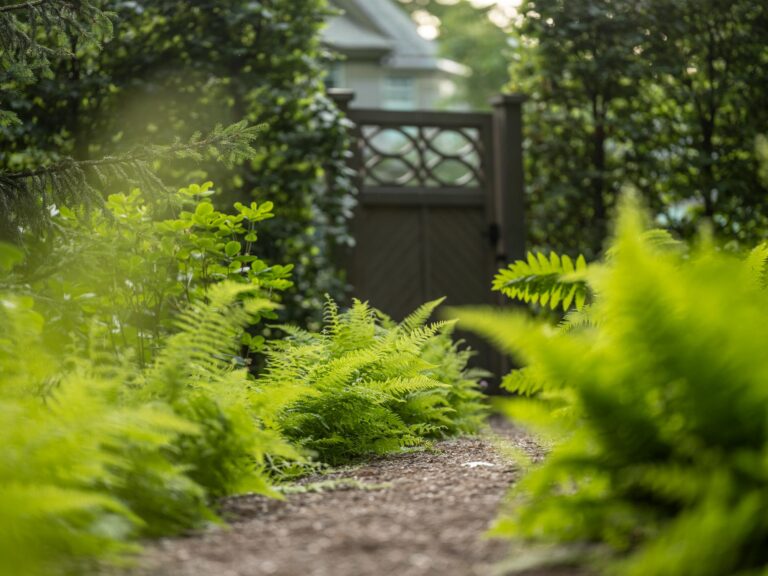 ";
";

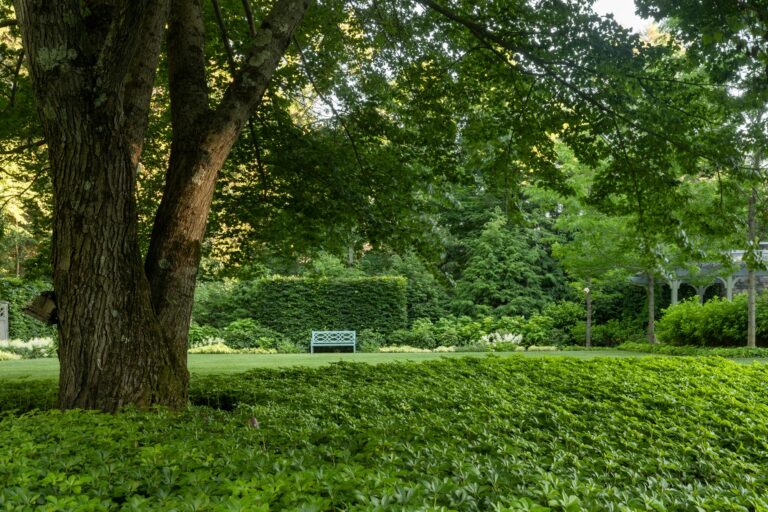 ";
";

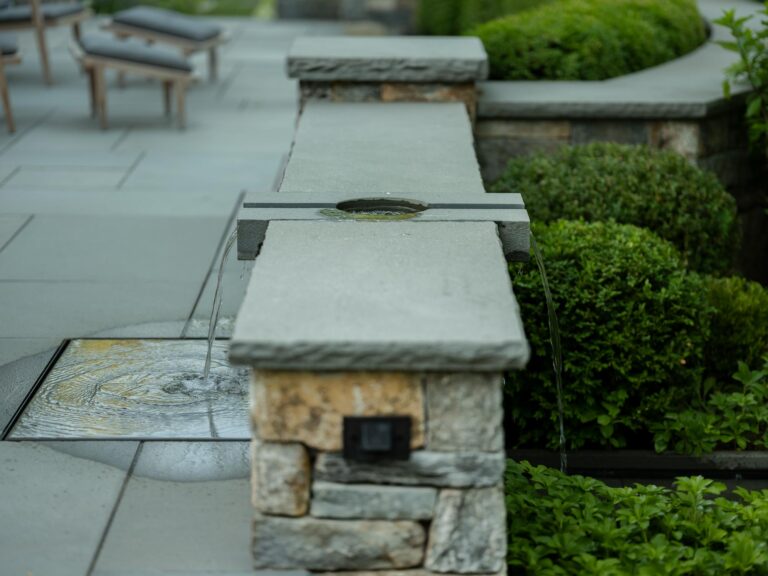 ";
";

 ";
";

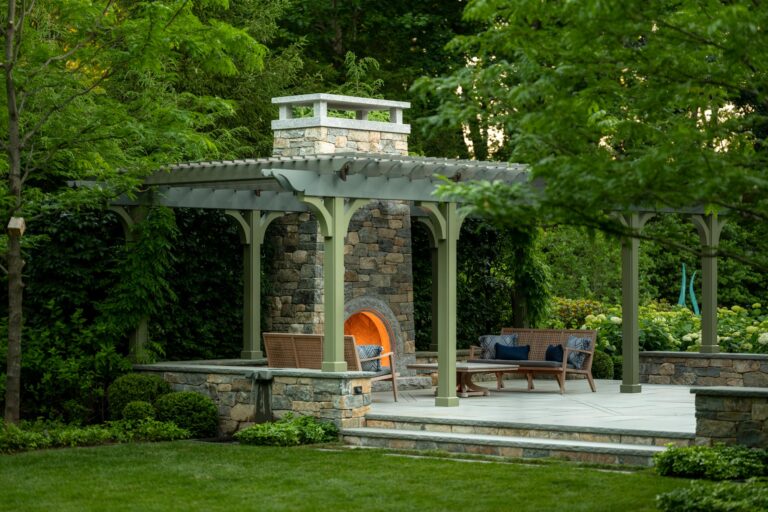 ";
";

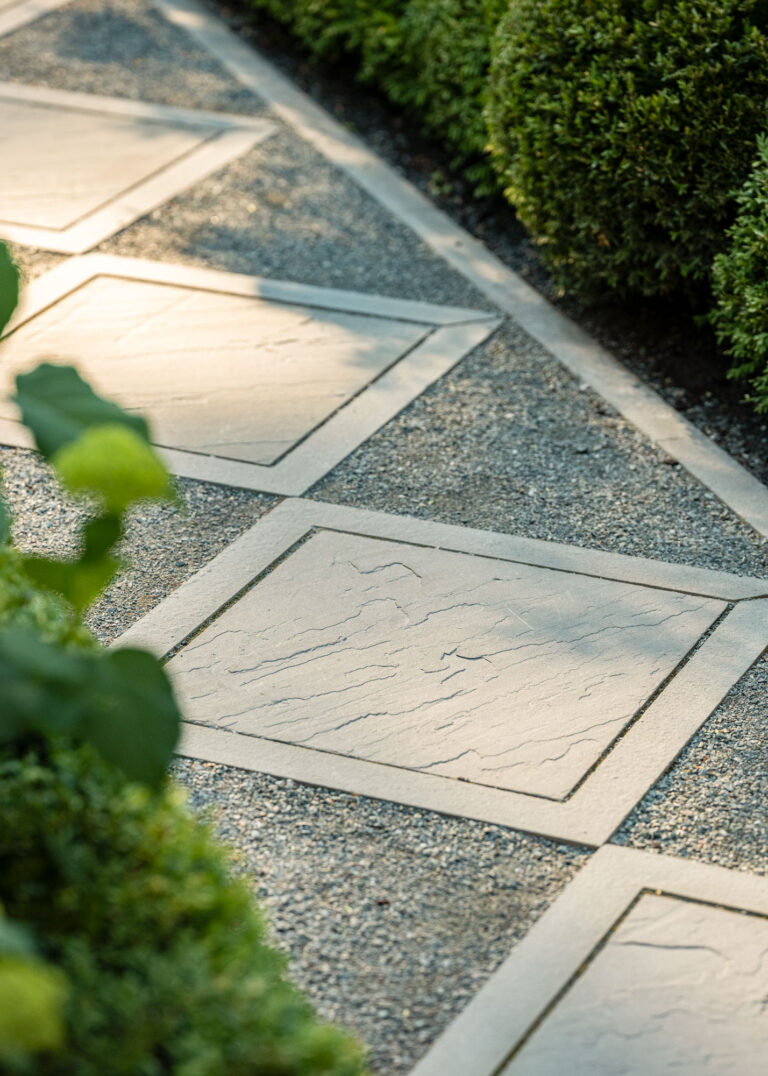 ";
";

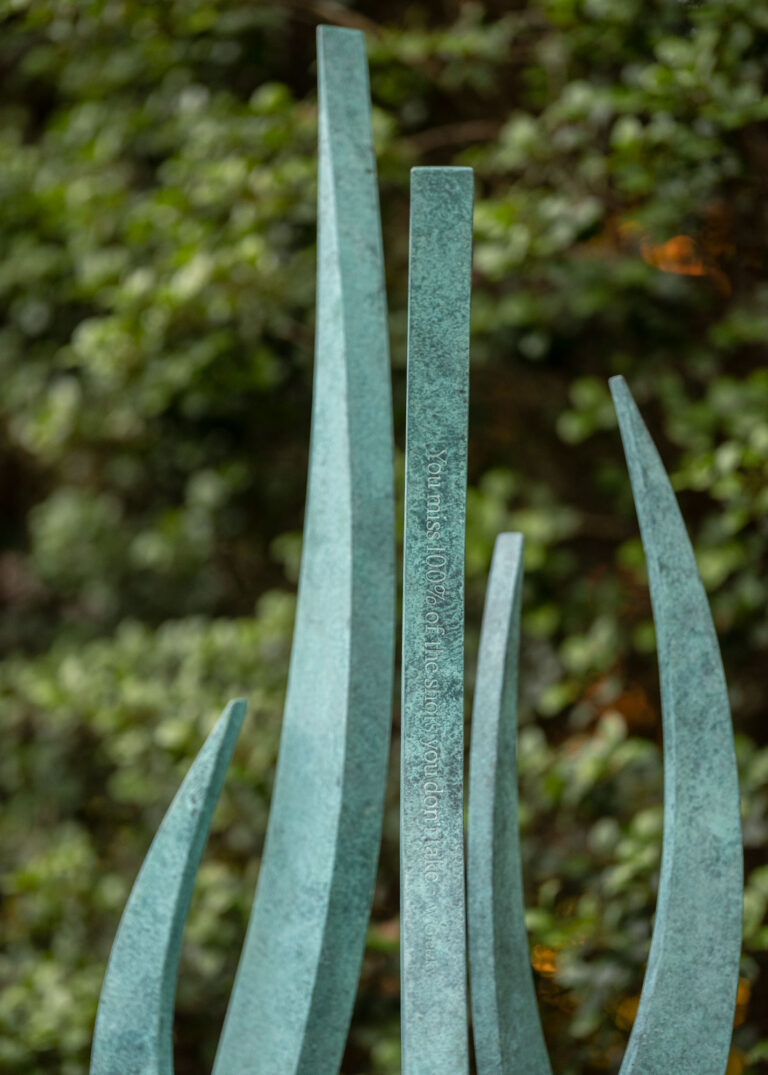 ";
";

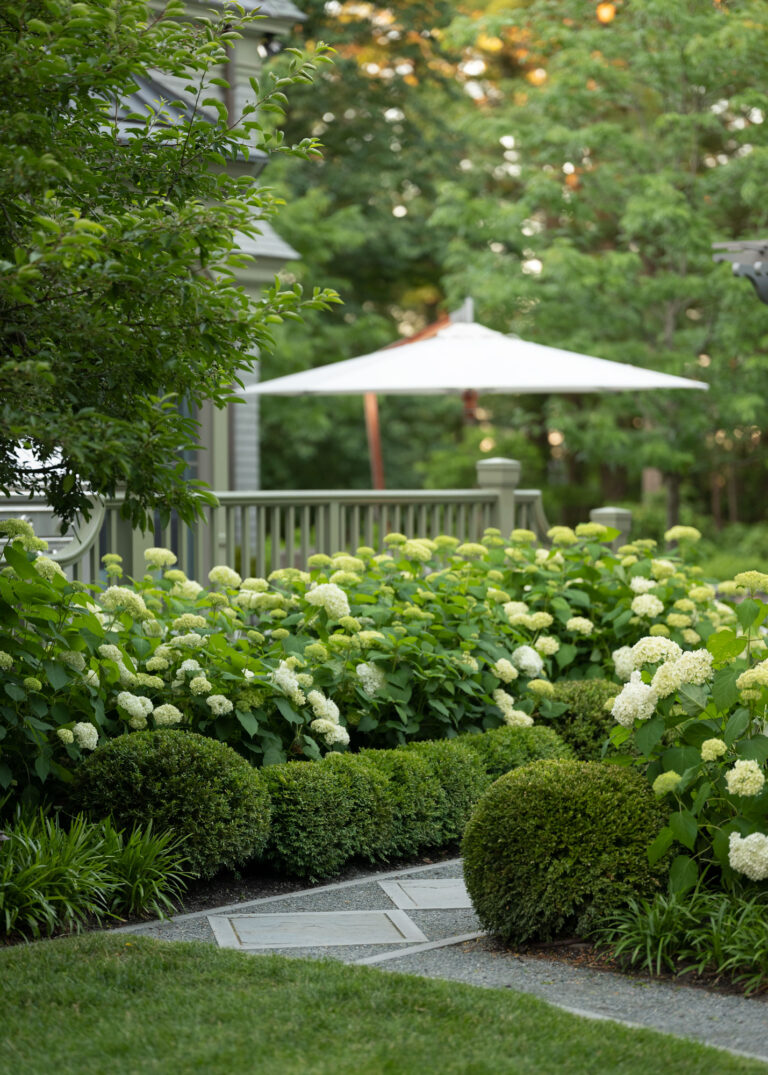 ";
";

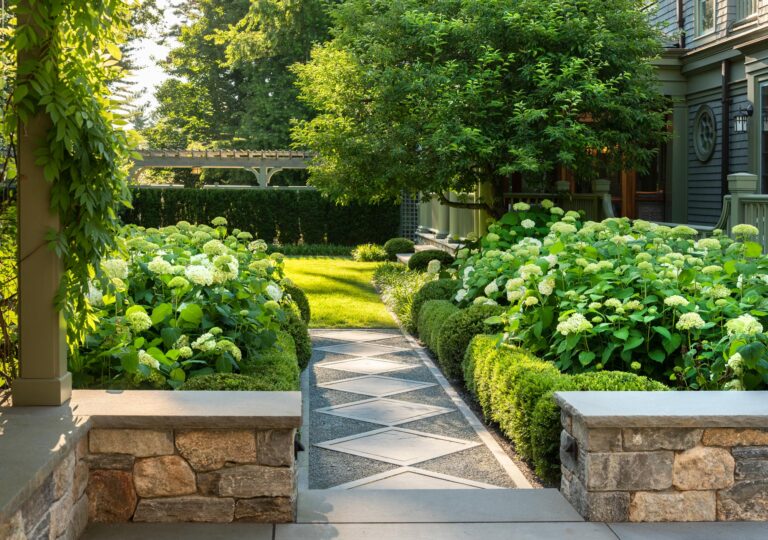 ";
";

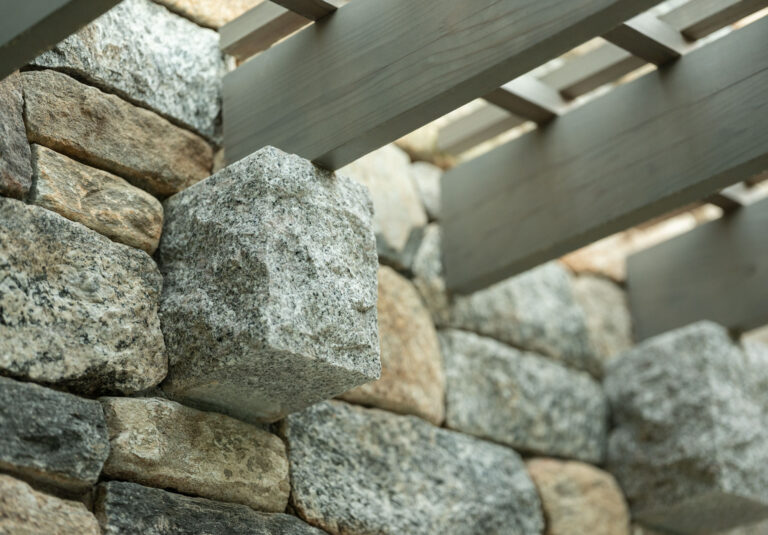 ";
";

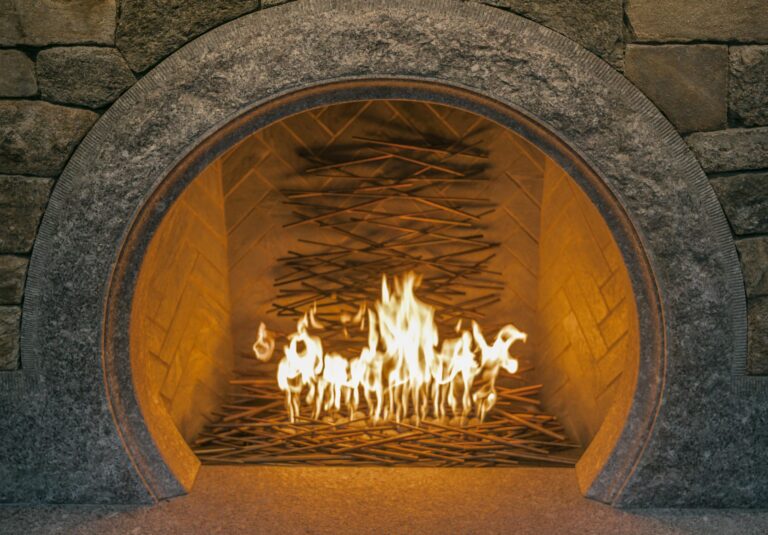 ";
";

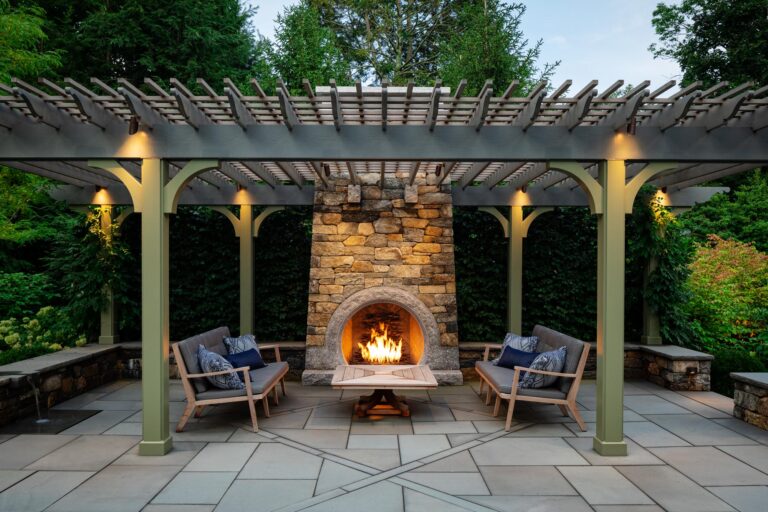 ";
";


