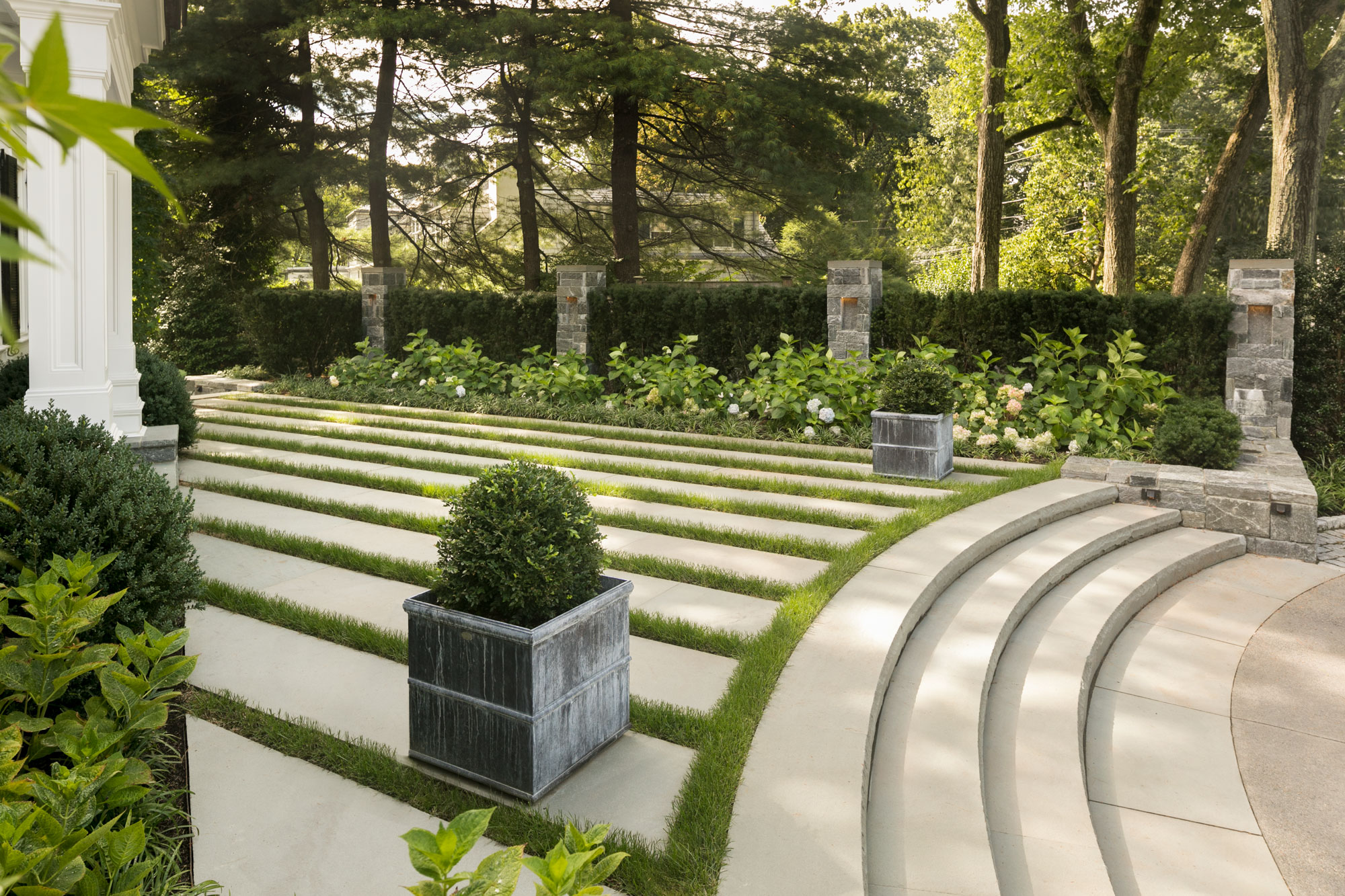
scroll down to view
Stone Court
WELLESLEY
On a suburban site of less than half an acre, new homeowners were looking to establish their landscape as an extension of the character and quality of their residence. Specific programmatic elements to the design of the landscape included a revised arrival sequence, privacy screening from the road and adjacent properties, and the incorporation of outdoor living amenities.
Framed by traditional entry piers, a circular auto court was introduced to manage multiple circulation routes through the arrival sequence. The geometry of the auto court is reinforced by an expansive monolithic bluestone staircase, met by a series of grass-jointed bluestone rows that lead guests to the main entry of the residence.
A relaxed stand of Holly encompasses the side yard, providing screening from the road, while a Yew hedge segmented by masonry piers offers privacy from an adjacent residence. In the rear yard, a water feature introduces auditory and visual interest as the focal feature from the terrace. Serving as a centerpiece to the terrace, a complementary fire feature defines an outdoor space to gather around.
Collaborators: Atlantic View, Brendon Properties, LeBlanc Design; Photographers: Neil Landino, Greg Premru, Christopher Rucinski
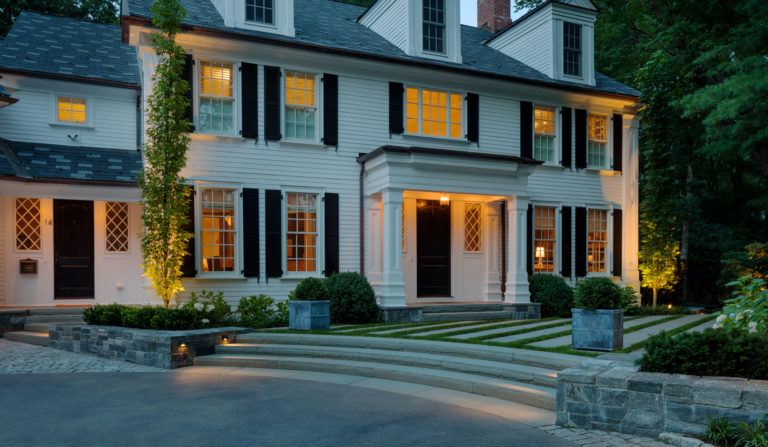 ";
";

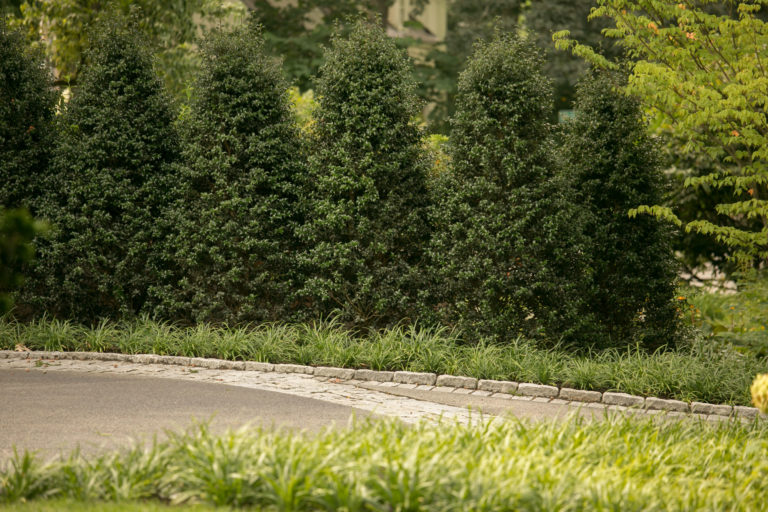 ";
";

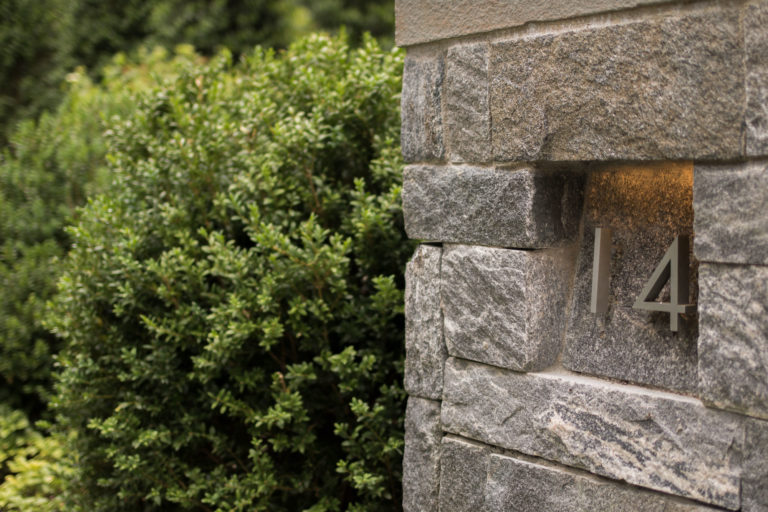 ";
";

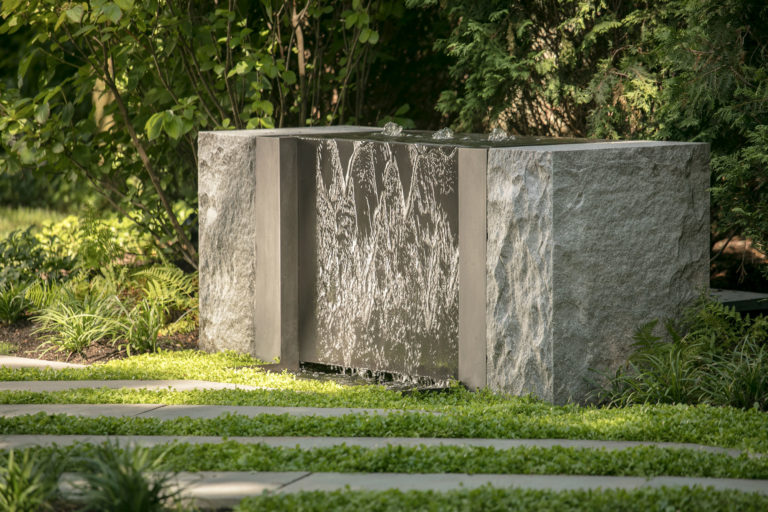 ";
";

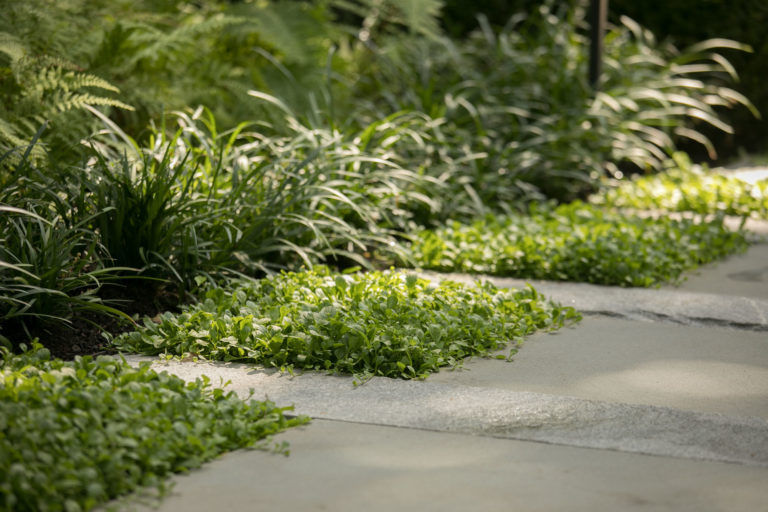 ";
";

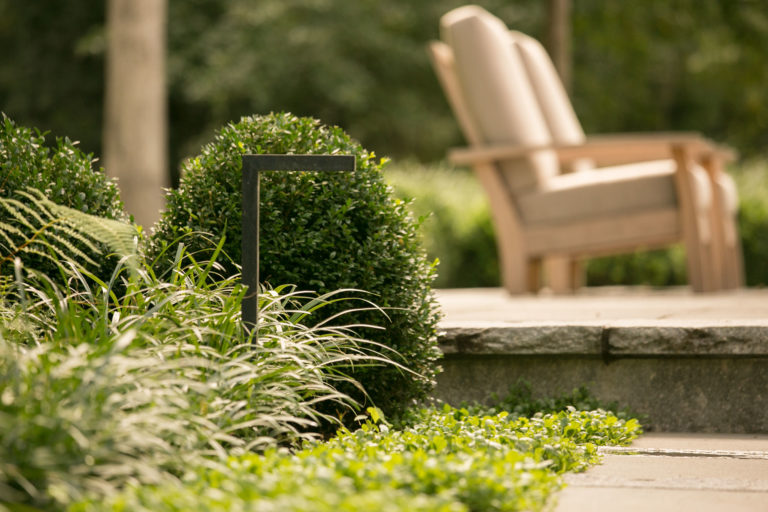 ";
";

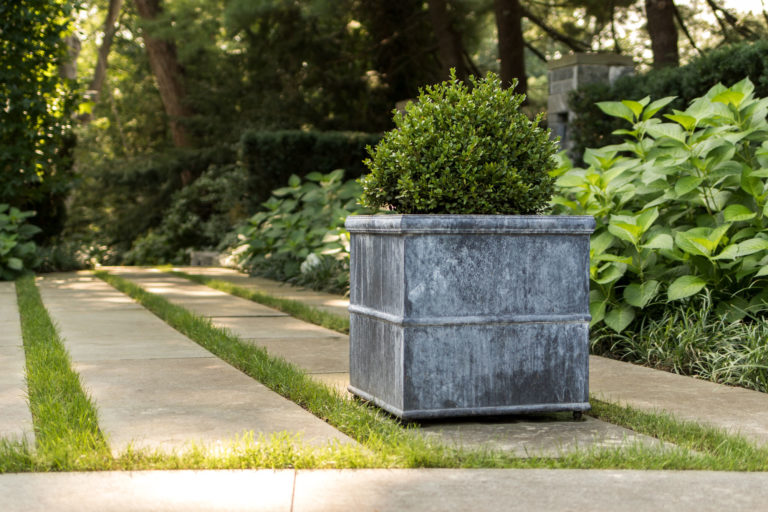 ";
";

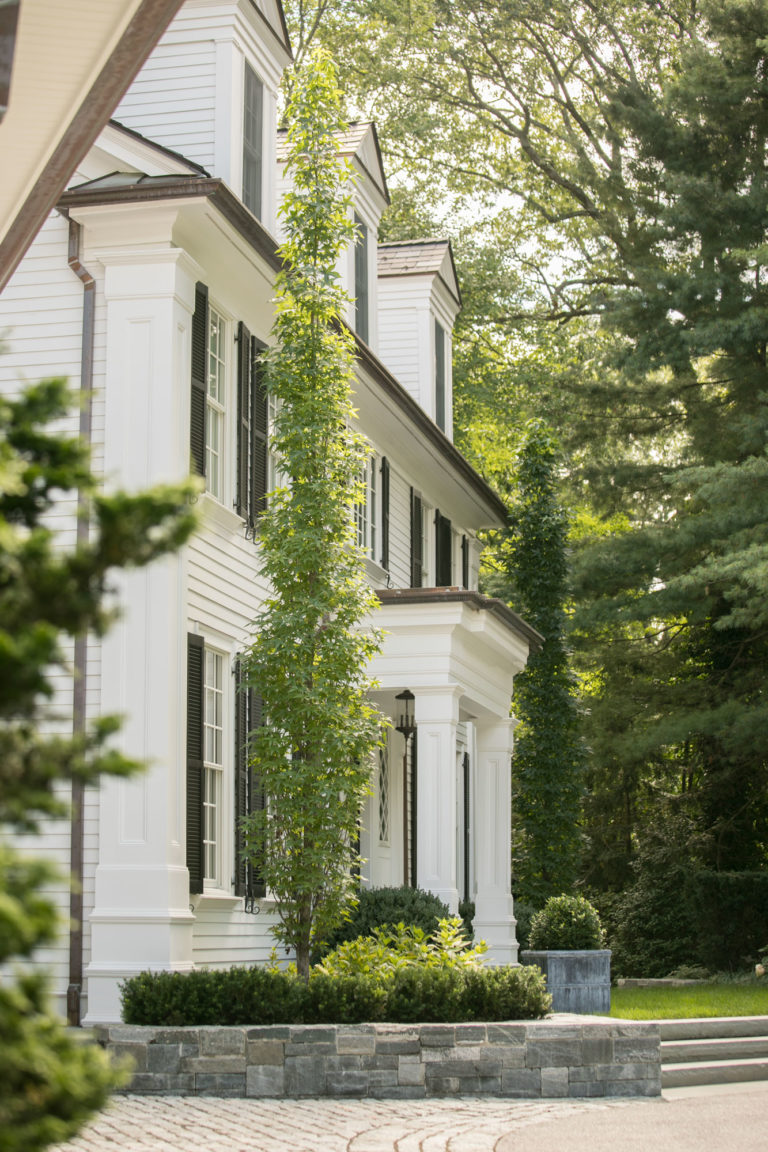 ";
";

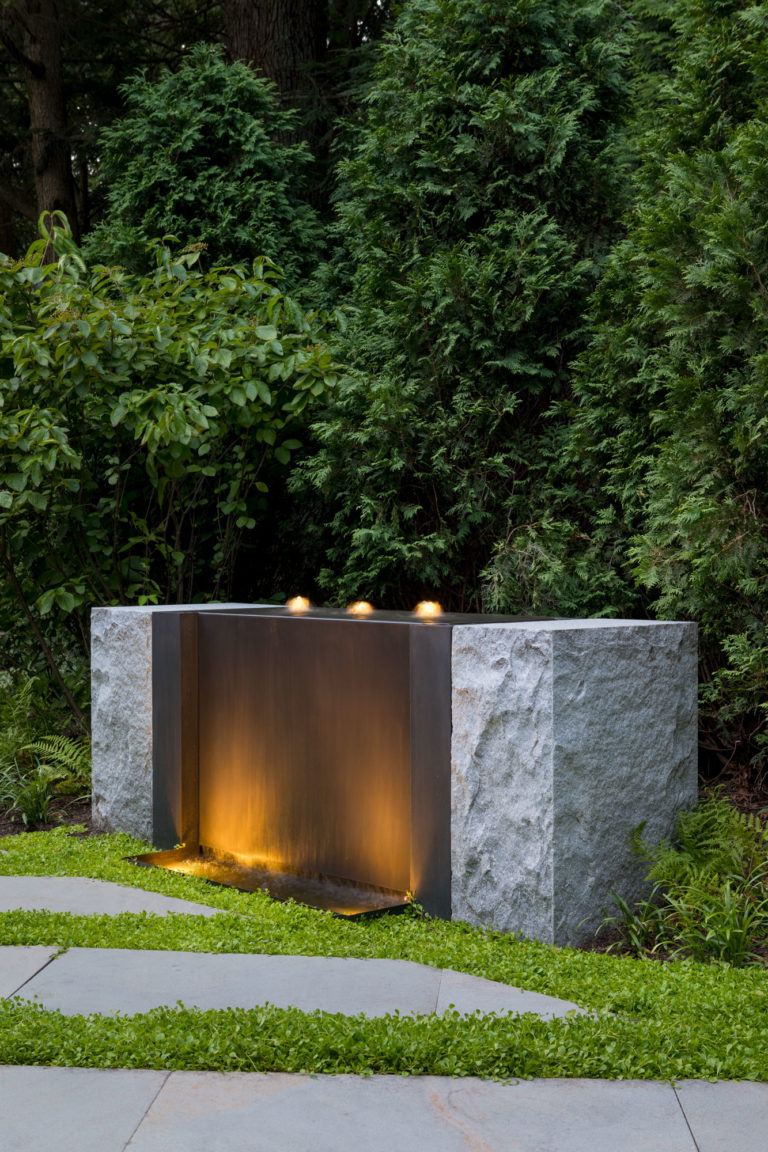 ";
";

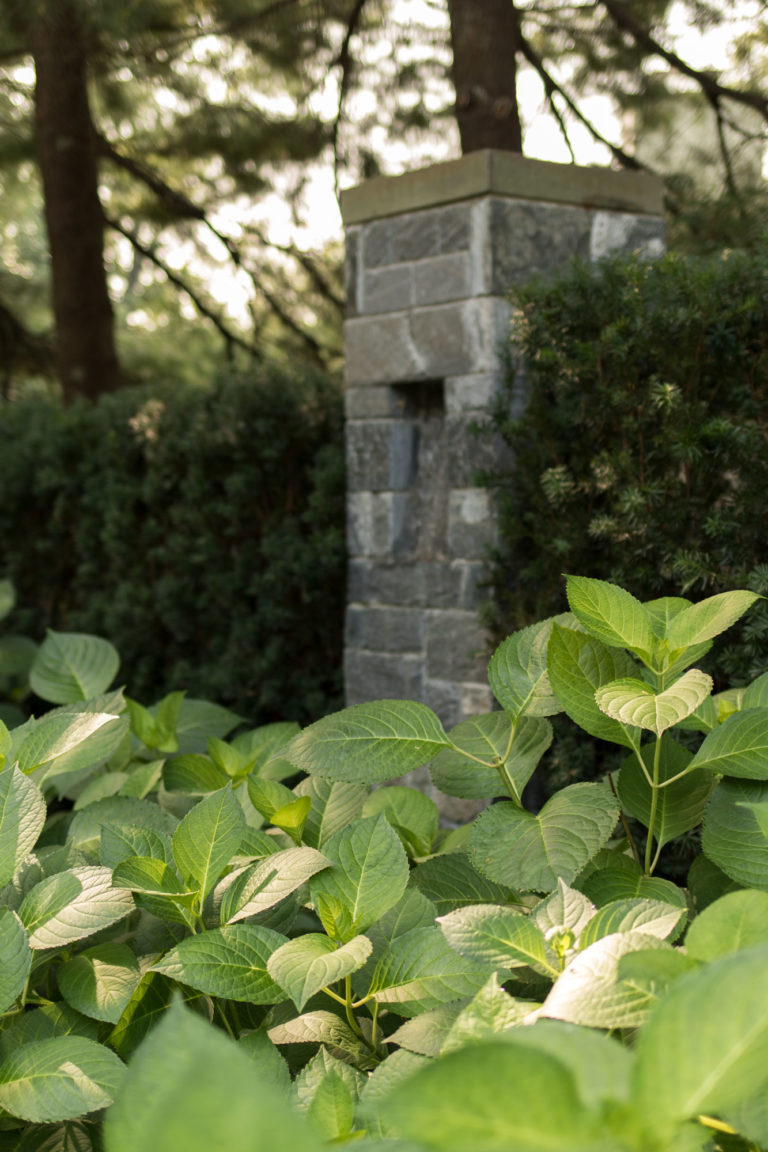 ";
";

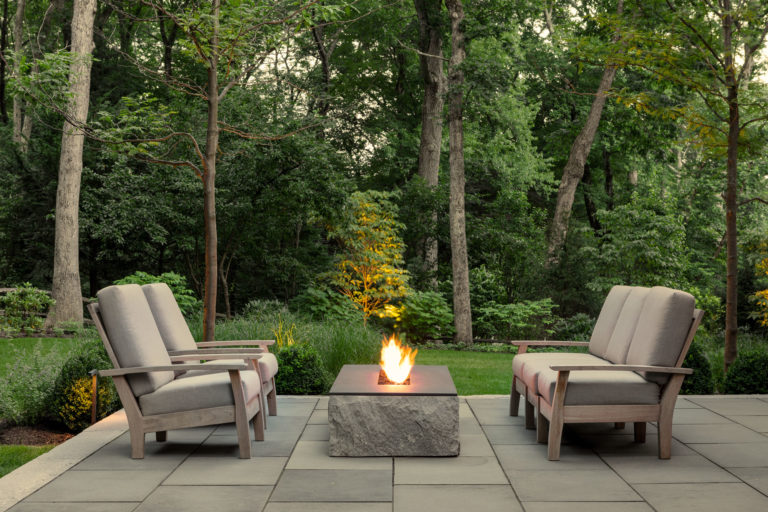 ";
";


